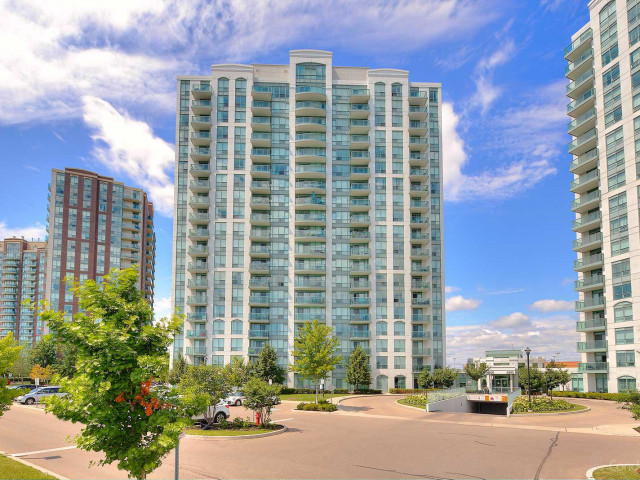This freshly painted and well-maintained suite is move-in ready and waiting for you. You will enjoy the panoramic North West view and spectacular sunsets. Relax and unwind from our ample balcony. The open concept 581sq ft interior features all stainless steel appliances, granite counter and laminate flooring. Underground parking al locker are conveniently located adjacent to elevator. The recreation center has all the desired features with a Gym Exercise room, Pool, Sauna, Whirlpool, Party rooms, Billiards tables and Rooftop BBQ. Building is located close to hospital, schools, shopping, restaurants, Erin Centre Mall, highway access 407/403, Streetsville GO Transit plus Mi-Way at the door!! This property has it all!!
EXTRAS:








