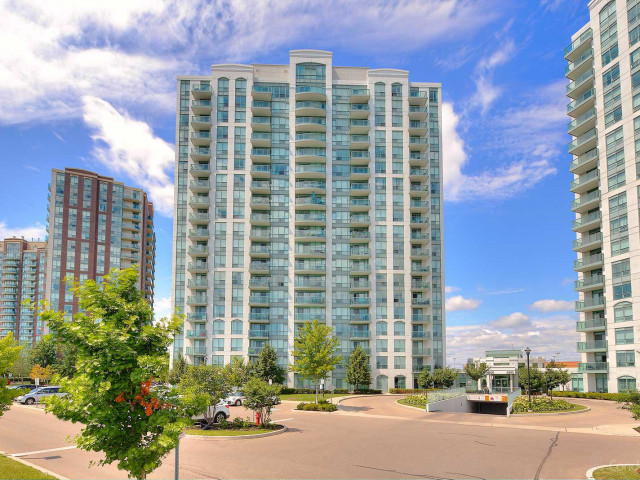EXTRAS: S/s appliances in kitchen incl. Fridge, flat top stove, built-in dishwasher, microwave, vertical blinds on all windows, ensuite laundry with washer & dryer.
| Name | Size | Features |
|---|---|---|
Living | 1.9 x 0.9 m | Combined W/Dining, Hardwood Floor, Window |
Dining | 1.9 x 0.9 m | Combined W/Living, Hardwood Floor, Window |
Kitchen | 0.8 x 0.7 m | Ceramic Floor, Granite Counter, Stainless Steel Appl |
Breakfast | 0.9 x 0.6 m | Ceramic Floor, W/O To Balcony, Nw View |
Prim Bdrm | 1.1 x 1.0 m | |
2nd Br | 1.0 x 0.7 m |
Included in Maintenance Fees








