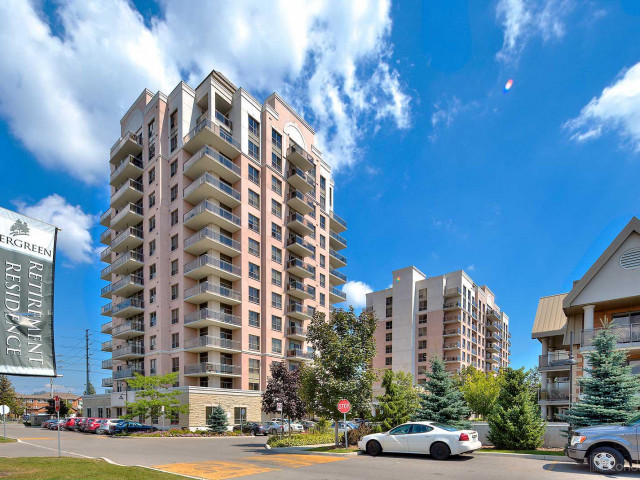Panoramic views from two walkouts out to a wrap-around balcony! Renovations and improvements are extensive and include upgraded flooring throughout. Kitchen cabinets and appliances, moving center island with lots of drawers and cabinet space. Spectacular sunrises/sunsets from this open concept, versatile floor space. All decorative lighting. Newer paint, lots of great wall space with approximately 900 square feet of living area. Central location, premium amenities, and spacious living inside and out! Bedroom has wall-to-wall organized storage and fits a king-size bed and end tables. A rare opportunity with tremendous value! This unit's facilities are also attached to a 3-storey garden flat of 40 plus units and a seniors rental building offering all types of care. Premium restaurants (extra fee) and amenities include a pool, bowling alley, movie theatre, library, games room, pub, cafe, 50's diner, fireside chat rooms, two types of gyms and equipment! Shuttle service! 24-hour concierge. Maintenance fee includes locker and outside & inside parking.
EXTRAS: Well-managed board and corporation giving the opportunity to all unit owners to join if wanted.








