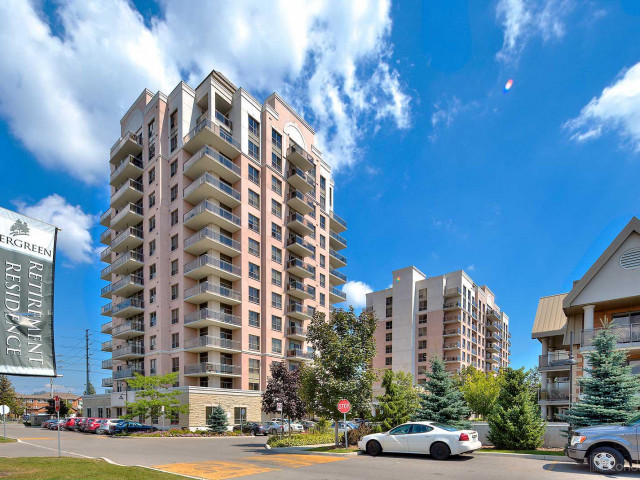Welcome To 830 Scollard Court GF114 At The Prestigious Evergreen Retirement Residence. Rarely Offered Ground Floor Suite With Two (2!!!) Large Terraces Totalling Nearly 600 Square Feet Of Outdoor Space. Three (3) Private, Separate Entrances (One Interior and Two Exterior) Provides Ideal Accessibility. This One Bedroom + Den Layout Is Perfect For Those Starting The Next Chapter Of Their Life. Bright, Spacious Floorplan Features An Island Kitchen, Large Family Area, Separate Office/Den, Laundry Room, And Four-Piece Semi-Ensuite. Newer Luxury Plank Vinyl (2021), Professionally Painted Kitchen Cabinets (2022), Updated Bathroom (2021), One Underground Parking Space And One Locker. The Evergreen Retirement Residence Is One Of The Most Sought After Communities For Seniors In Mississauga. Direct Access To The Community Centre And Its Wide Selection of Amenities And Activities.
EXTRAS: Including Restaurant, Cafe, Fitness And Wellness Centre, Swimming Pool, Billiards & Bowling, Library, Movie Theatre, Live Musical Entertainment, Hair Salon, And Much More.








