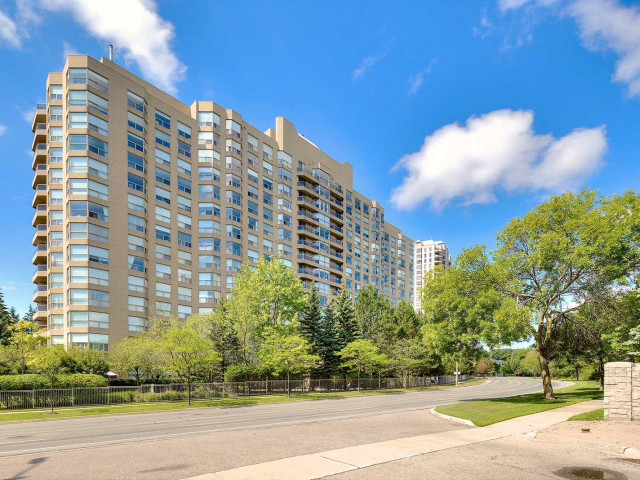Stunning Treetop vistas on the Penthouse Floor Of Prestigious Granite Gates! 180 degree panoramic views of area parks, city skyline & Lake Ontario-truly breathtaking! Enveloped in floor-to-ceiling windows, the natural light is unprecedented. W/O to 2 balconies and experience show stopping views of a 'city within a park'. Rare family-size suite offering 3 bedrooms, 3 spa-baths + Jacuzzi, expansive living room with wood burning fireplace, separate and formal dining room which easily seats 8-10, family-size kitchen with pantry and gracious breakfast area for 4-6. Decorated beautifully with a neutral pallet, crown moldings and smooth ceilings, engineered hdwd, premium broadloom, updated kitchen cabinets and so much more! A separate laundry room with ample storage is a fantastic bonus! Side by side parking (+ electric outlet) steps to the elevator. 2 extremely large lockers for premium storage. Enjoy salt water pool, gym, BBQs, car wash, 24/h conc., party/games rm, library, visitor pkg++
EXTRAS: Prime location with every modern amenity-Step outside & easily access Erin Mills & Sawmill Creek walking trails. Minutes to Square 1, cafes, restaurants, public transit, Credit Valley Country Club & Mississauga Golf & Country Club +++






