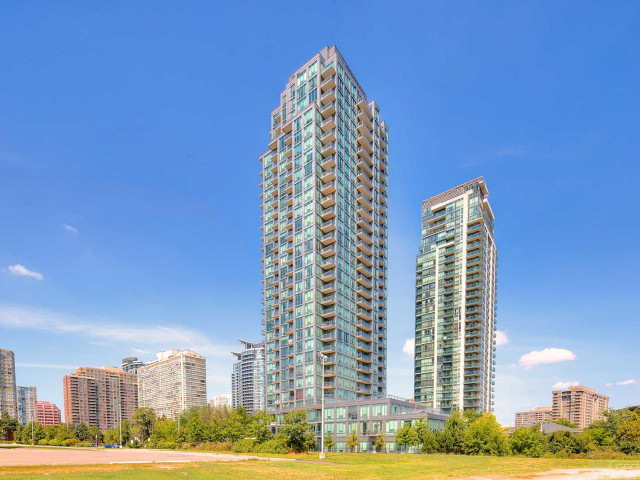Step into this captivating 2-bedroom, 2-bathroom corner unit! Bright and pristine, it radiates elegance at every turn. The spacious family room seamlessly flows into the dining area, overlooking a modern kitchen adorned with granite countertops, a stylish backsplash, and top-of-the-line appliances including a built-in dishwasher and microwave. Step out onto the open balcony, accessible from both the dining area and primary bedroom, and bask in the serenity of your own private oasis.Retreat to the primary bedroom, complete with a lavish 4-piece ensuite and a generously sized walk-in closet. Flooded with natural light and boasting a welcoming ambiance, this home has a functional and practical layout, coupled with comfort and style. As an added bonus, enjoy the convenience of 2 side-by-side parking spots (#63 & #64) and a locker.Don't let this opportunity slip away - Schedule a viewing today and get ready to be captivated by its irresistible charm!
EXTRAS: Offers welcome any time








