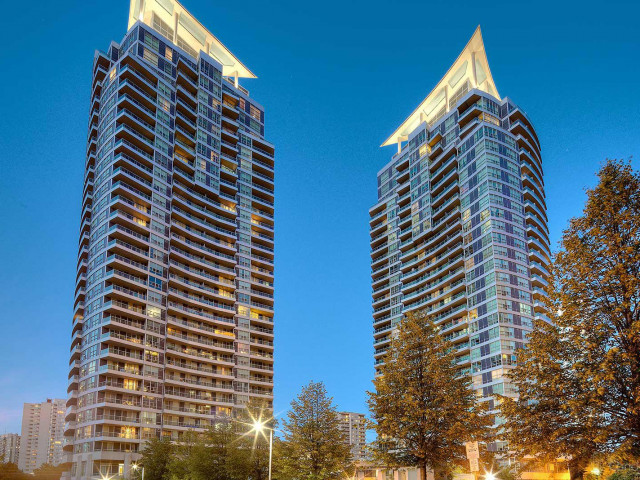EXTRAS: Vacant possession available with min 60 days notice from the first day of a month. Seller will give Notice N12 when the Buyer declares that they or a family member requires the rental unit for personal use. Long-term corporate tenant.
| Name | Size | Features |
|---|---|---|
Living | 1.5 x 1.1 m | Hardwood Floor, W/O To Balcony, Electric Fireplace |
Dining | 1.1 x 0.7 m | Hardwood Floor, Open Concept, Combined W/Living |
Kitchen | 1.2 x 0.8 m | Ceramic Floor, Granite Counter, Ceramic Back Splash |
Breakfast | 0.9 x 0.7 m | Ceramic Floor, Eat-In Kitchen, Window |
Prim Bdrm | 1.3 x 1.0 m | His/Hers Closets, 4 Pc Ensuite, Soaker |
Bathroom | 0.8 x 0.7 m | 4 Pc Ensuite, Marble Floor, Separate Shower |
2nd Br | 1.0 x 1.0 m | Broadloom, Closet |
Den | 0.8 x 0.8 m | Hardwood Floor, Double Doors, Separate Rm |
Bathroom | 0.0 x 0.0 m | 3 Pc Bath, Ceramic Floor, Separate Shower |
Laundry | 0.7 x 0.4 m | Ceramic Floor, Closet Organizers |
Other | 1.3 x 0.5 m | Balcony, Se View |
Included in Maintenance Fees








