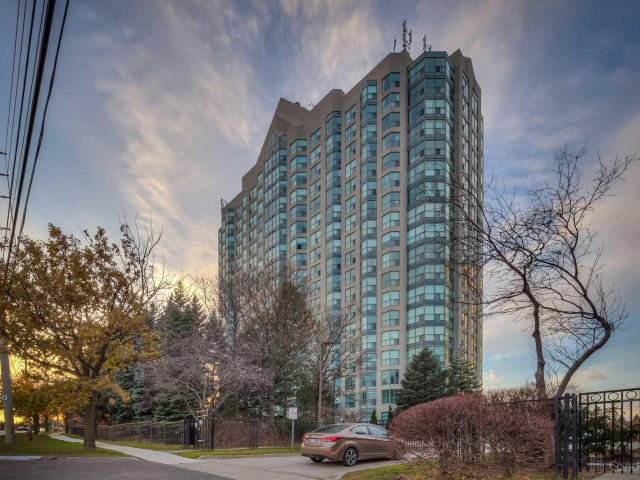EXTRAS: All Existing S/S Appliances (Fridge, Stove, B/I Dishwasher & Microwave), All ELF's, Window Coverings, Stacked Washer/Dryer. Maintenance Fee Includes All Utilities Along with Cable/Internet, 2 Parkings & Locker.
| Name | Size | Features |
|---|---|---|
Living | 1.6 x 1.1 m | Combined W/Dining, Laminate, Picture Window |
Dining | 1.6 x 1.1 m | Combined W/Living, Laminate, Open Concept |
Kitchen | 0.8 x 0.8 m | Quartz Counter, Ceramic Floor, Stainless Steel Appl |
Prim Bdrm | 1.3 x 0.9 m | 4 Pc Ensuite, Laminate, Closet |
2nd Br | 0.9 x 0.9 m | Window, Laminate, Closet |
Solarium | 0.8 x 0.7 m | Window, Laminate, O/Looks Garden |
Included in Maintenance Fees








