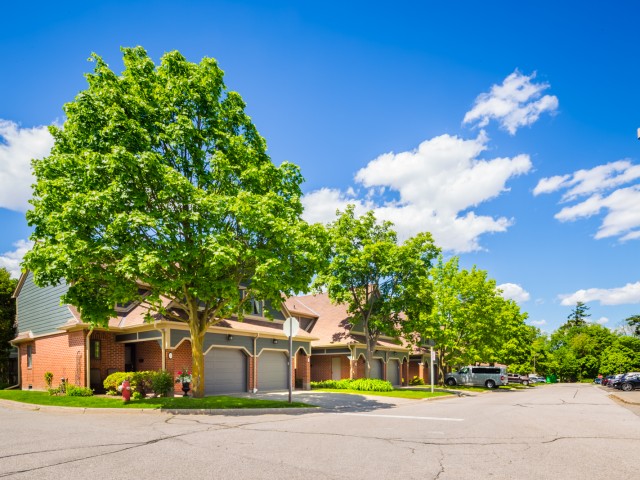EXTRAS: Incl: Fridge, Stove, B/I Dishwasher. Washer, Dryer, Garage Door Opener, All Elf's And All Window Coverings. Hot Water Tank Rental
| Name | Size | Features |
|---|---|---|
Family | 1.4 x 1.0 m | Wainscoting, Picture Window, Pot Lights |
Dining | 1.2 x 0.8 m | Hardwood Floor, Wainscoting, Pot Lights |
Living | 1.6 x 1.1 m | Picture Window, Wainscoting, Fireplace |
Kitchen | 1.3 x 0.9 m | Backsplash, Tile Floor, W/O To Yard |
Powder Rm | Unknown | 2 Pc Bath |
Br | 1.4 x 1.1 m | Wainscoting |
2nd Br | 1.1 x 0.9 m | Wainscoting |
Prim Bdrm | 1.4 x 1.2 m | Wainscoting, Picture Window |
Bathroom | Unknown | 4 Pc Ensuite, Tile Floor, Pot Lights |
Rec | 2.9 x 1.8 m | Open Concept, Pot Lights |
Br | Unknown | Closet, Pot Lights |
Bathroom | Unknown | 2 Pc Ensuite |
Included in Maintenance Fees




