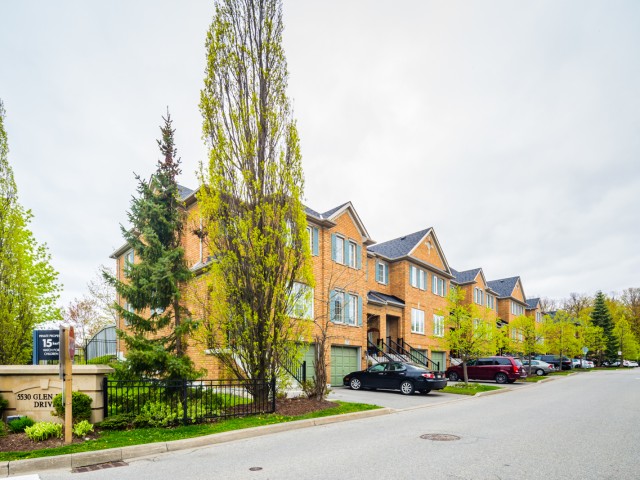EXTRAS: The convenience extends further with proximity to amenities such as Streetsville Go, major highways(401, 403), Erin Mills Mall, Credit Valley Hospital, libraries, grocery stores,etc
Included in Maintenance Fees






3 - 5530 Glen Erin Dr is a Mississauga condo which was for sale, near Glen Erin and Thomas. It was listed at $945000 in March 2024 but is no longer available and has been taken off the market (Sold) on 3rd of April 2024.. This 1400-1599 sqft condo unit has 3 beds and 3 bathrooms. Situated in Mississauga's Central Erin Mills neighbourhood, Streetsville, Churchill Meadows, Meadowvale and East Credit are nearby neighbourhoods.
Want to dine out? There are plenty of good restaurant choices not too far from 5530 Glen Erin Dr, like Laari Adda, just to name a couple. Grab your morning coffee at Starbucks located at 3030 Thomas Street. Groceries can be found at Longo's which is a 3-minute walk and you'll find Rexall a 7-minute walk as well. For nearby green space, Middlebury Green Park, Quenippenon Meadows and O'Connor Park could be good to get out of your condo and catch some fresh air or to take your dog for a walk.
For those residents of 5530 Glen Erin Dr without a car, you can get around quite easily. The closest transit stop is a BusStop ("Glen Erin Dr North Of Burnford Trail") and is only steps away connecting you to Mississauga's "MiWay". It also has (Bus) route 13 "glen Erin" nearby.