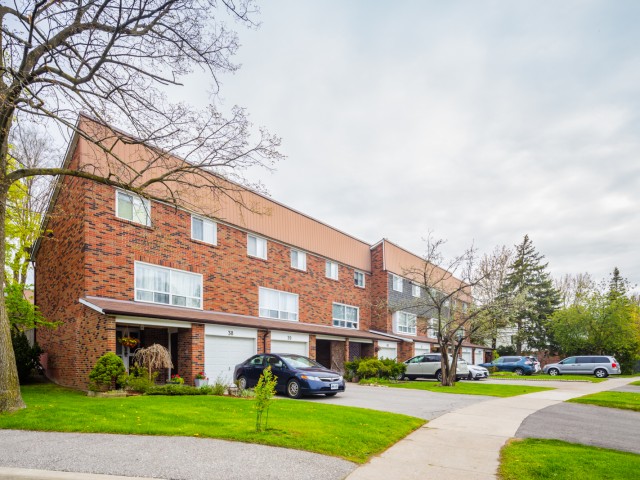EXTRAS: Condo fee includes water, internet and cable saving $250 in recurring expenses. Park 2 cars, 1 in garage & other in driveway. Lots of visitor parking, 15 hour free road parking, Condo has abundant space for children to play around.
| Name | Size | Features |
|---|---|---|
Kitchen | 1.5 x 1.1 m | Porcelain Floor, Eat-In Kitchen, O/Looks Backyard |
Dining | 1.1 x 0.9 m | O/Looks Backyard, Window, B/I Closet |
Living | 1.8 x 1.0 m | O/Looks Frontyard, Bay Window, Closet |
Prim Bdrm | 1.3 x 1.0 m | Double Closet, B/I Closet, O/Looks Backyard |
2nd Br | 1.3 x 0.9 m | O/Looks Frontyard, Pot Lights, Closet |
3rd Br | 1.0 x 0.9 m | O/Looks Frontyard, Pot Lights, Closet |
Family | 1.7 x 0.9 m | Separate Rm, Combined W/Laundry, Wet Bar |
Included in Maintenance Fees




