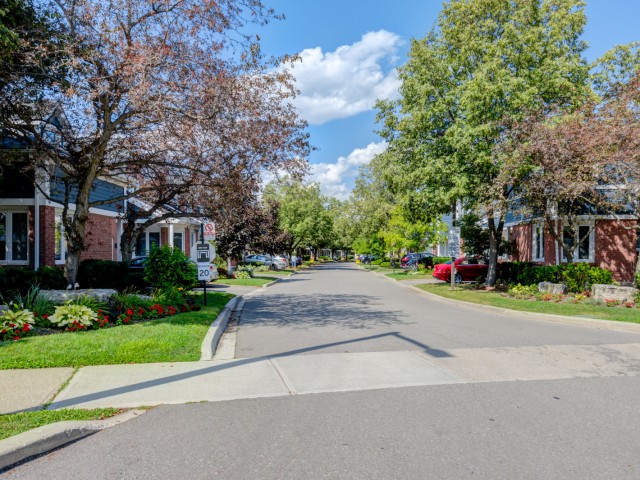EXTRAS:
| Name | Size | Features |
|---|---|---|
Kitchen | 1.5 x 0.8 m | Ceramic Floor, Backsplash, Granite Counter |
Breakfast | 0.9 x 0.6 m | Bay Window, Ceramic Floor, Separate Rm |
Living | 1.5 x 1.1 m | Hardwood Floor, W/O To Deck |
Dining | 1.2 x 1.0 m | Open Concept, Hardwood Floor, O/Looks Living |
Prim Bdrm | 1.6 x 1.1 m | Hardwood Floor, W/I Closet, 4 Pc Ensuite |
Sitting | 0.8 x 0.8 m | Hardwood Floor, Gas Fireplace |
2nd Br | 1.4 x 1.0 m | Hardwood Floor, Semi Ensuite |
Br | 1.5 x 1.0 m | Hardwood Floor, Gas Fireplace |
Office | 1.2 x 0.9 m | Hardwood Floor |
Included in Maintenance Fees




