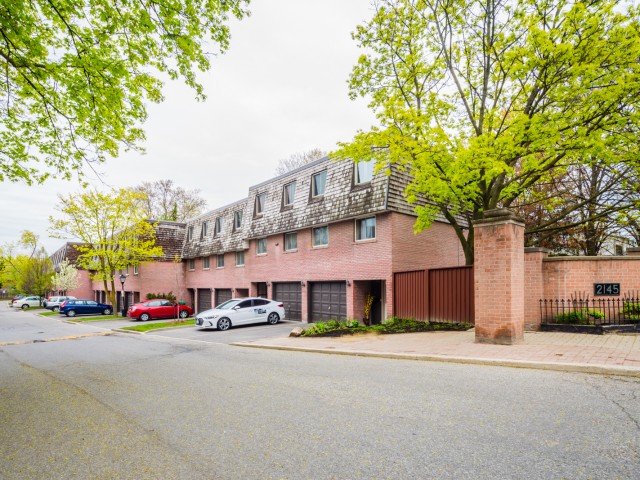EXTRAS: Incl Fridge X2, Stove, Dishwasher, Gdo & Remote, Range, Washer, Dryer(2021) 3 Portable Ac Units ~ Excl Fireplace, Curtains, Tv Mount, Curtain Rods ~ Rental: Hwt $31.93 ~ Upgr: Windows (2019), Floor Stain, Roof (2020), Garage Door (2020)
| Name | Size | Features |
|---|---|---|
Foyer | 0.9 x 0.4 m | Mirrored Closet, Access To Garage, Ceramic Floor |
Living | 1.7 x 1.1 m | W/O To Patio, Cathedral Ceiling, Open Concept |
Kitchen | 1.2 x 0.8 m | Stainless Steel Appl, Pantry, Eat-In Kitchen |
Dining | 1.0 x 1.0 m | O/Looks Living, Formal Rm, Pot Lights |
Master | 1.2 x 1.0 m | Mirrored Closet, Large Window, O/Looks Frontyard |
2nd Br | 1.0 x 0.7 m | Large Window, O/Looks Frontyard, Closet |
3rd Br | 1.0 x 0.8 m | Mirrored Closet, Large Window, O/Looks Backyard |
4th Br | 0.9 x 0.8 m | Large Window, O/Looks Backyard, Mirrored Closet |
Rec | 1.2 x 1.0 m | Closet, Pot Lights, Ceramic Floor |
Laundry | 1.0 x 0.5 m | Separate Rm |
Included in Maintenance Fees




