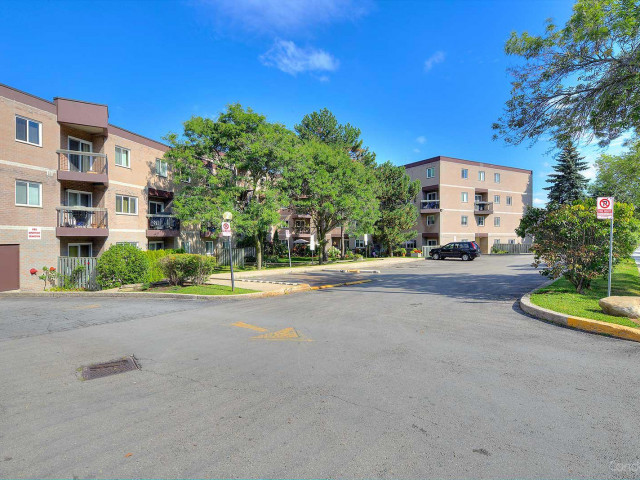Maintenance fees
$826.58
Locker
Exclusive
Exposure
N
Possession
30/TBA
Price per sqm
$5,405 - $6,451
Taxes
$1,771.89 (2023)
Outdoor space
None
Age of building
47 years old
See what's nearby
Description
Introducing this delightful 2+1 bed, 2-storey condo in the heart of Clarkson Village, boasting recent renovations and a spacious ground level unit with backyard greenspace. Step into a bright open concept layout complemented by fresh laminate flooring throughout main living spaces. The kitchen showcases modern updates including porcelain tile floors, quartz counters, a tile backsplash, and stainless steel appliances. Unwind in the rare, well-maintained backyard greenspace, accessible from the living and dining areas. Upstairs, discover two generously sized bedrooms adorned with mirrored closets and ample windows for natural light. Convenience is key with a main floor laundry room. Residents of this low-rise haven can indulge in amenities such as an indoor pool, fitness center, sauna, and party/meeting room, all amidst beautifully manicured green spaces. Situated just moments away from schools, parks, trails, Lake Ontario, grocery stores, banks, and restaurants, this gem offers an ideal location. Commuting is a breeze with Clarkson GO and public transit within walking distance, as well as easy access to Highways QEW/427/401.
EXTRAS: 2nd Parking Is rented $50/Month
EXTRAS: 2nd Parking Is rented $50/Month
Broker: RE/MAX REALTY SPECIALISTS INC.
MLS®#: W8324210
Property details
Neighbourhood:
Parking:
2
Parking type:
Owned
Property type:
Condo Townhouse
Heating type:
Forced Air
Style:
Stacked Townhse
Ensuite laundry:
No
Corp #:
PCC-105
MLS Size:
93-111 sqm
Listed on:
May 9, 2024
Show all details
Rooms
| Name | Size | Features |
|---|---|---|
Living | 1.7 x 1.1 m | Laminate, Window, Combined W/Dining |
Dining | 1.7 x 1.1 m | Laminate, W/O To Yard, Combined W/Living |
Kitchen | 0.8 x 0.6 m | Updated, Quartz Counter, Stainless Steel Appl |
Den | 1.0 x 0.9 m | Laminate, Window, Separate Rm |
Laundry | 0.9 x 0.5 m | Porcelain Floor, Stainless Steel Sink, Separate Rm |
Prim Bdrm | 1.3 x 0.9 m | Broadloom, Window, Mirrored Closet |
2nd Br | 1.0 x 0.8 m | Broadloom, Window, Mirrored Closet |
Show less
BBQ Permitted
Gym
Indoor Pool
Sauna
Visitor Parking
Party Room
Car Wash
Meeting Room
Included in Maintenance Fees
Water
Common Element
Building Insurance




