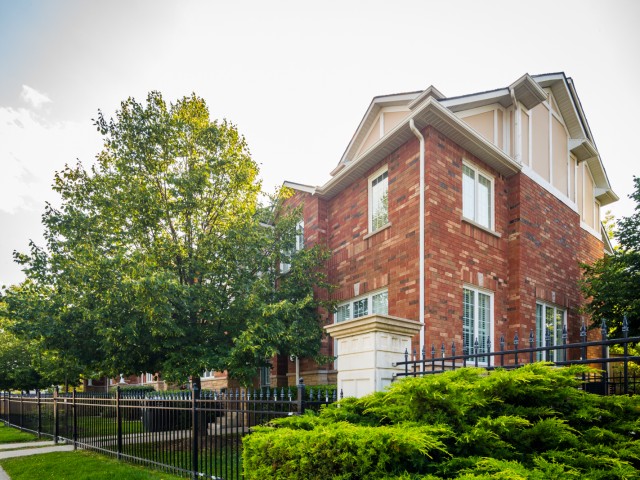EXTRAS:
| Name | Size | Features |
|---|---|---|
Family | Unknown | Open Concept, Picture Window, Laminate |
Living | Unknown | Open Concept, Combined W/Family, Laminate |
Dining | Unknown | Large Window, Combined W/Kitchen, Ceramic Floor |
Kitchen | 3.6 x 3.3 m | Granite Counter, Breakfast Area, Stainless Steel Appl |
Powder Rm | Unknown | 2 Pc Bath, Pedestal Sink, Ceramic Floor |
Prim Bdrm | 4.1 x 3.8 m | W/W Closet, Ensuite Bath, Laminate |
Bathroom | Unknown | 5 Pc Ensuite, Double Sink, Ceramic Floor |
2nd Br | 2.4 x 3.4 m | Large Window, Closet, Laminate |
3rd Br | 3.1 x 3.7 m | Window, Closet, Laminate |
Bathroom | Unknown | 3 Pc Bath, Separate Shower, Ceramic Floor |
Rec | 3.9 x 3.9 m | W/O To Garage, W/O To Patio, Laminate |
Bathroom | Unknown | 4 Pc Bath, Ceramic Floor |








