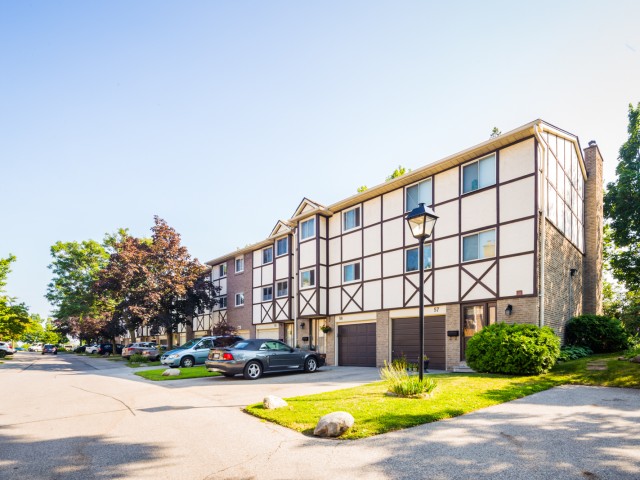EXTRAS: Steps to Library, Medical Centre & Rockwood Mall, Close to Shopping plaza, public transit, schools. Mins to Supermarkets, Hwy 403, 401, & 427...
| Name | Size | Features |
|---|---|---|
Living | 1.6 x 1.4 m | Pot Lights, W/O To Yard, Hardwood Floor |
Dining | 1.4 x 1.6 m | Bay Window, O/Looks Backyard, Hardwood Floor |
Kitchen | 1.0 x 0.7 m | Quartz Counter, Backsplash, Stainless Steel Appl |
Breakfast | 0.7 x 1.0 m | Pot Lights, Combined W/Kitchen, Breakfast Bar |
Prim Bdrm | 1.4 x 0.9 m | 3 Pc Ensuite, W/O To Balcony, Hardwood Floor |
2nd Br | 1.1 x 0.7 m | 4 Pc Bath, Closet, Hardwood Floor |
3rd Br | 1.2 x 0.8 m | Closet, Window, Hardwood Floor |
4th Br | 1.2 x 0.8 m | Closet, Window, Hardwood Floor |
Rec | 2.6 x 1.3 m | Fireplace, Window, Laminate |
Office | 1.3 x 2.6 m | Pot Lights, B/I Shelves, Laminate |
Utility | 1.0 x 0.5 m | W/I Closet, Separate Rm, Laminate |
Laundry | 0.6 x 0.4 m | Laundry Sink, Sliding Doors, Concrete Floor |
Included in Maintenance Fees




