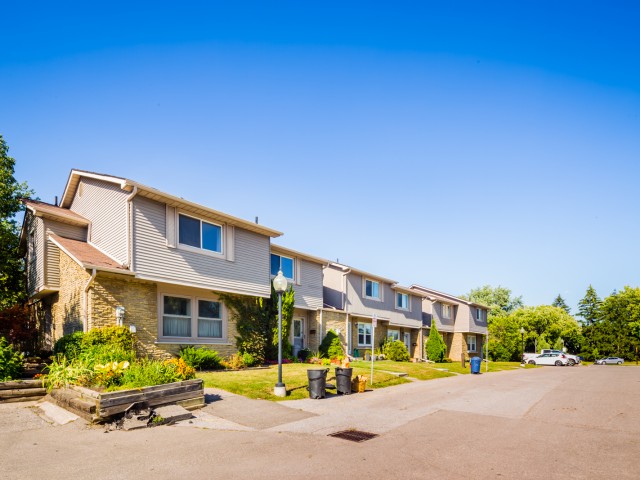EXTRAS: Convenience to schools, daycares, parks, trails, transit, community center, tennis, walk to thevillage for shops, restaurants and the credit river. Freshly painted, Pot lights, new heat pump,drinkable water across.
| Name | Size | Features |
|---|---|---|
Living | 1.8 x 1.0 m | Hardwood Floor, W/O To Patio, Sliding Doors |
Dining | 0.9 x 0.9 m | Hardwood Floor, Open Concept |
Kitchen | 0.8 x 1.1 m | Tile Floor, Breakfast Bar, Backsplash |
Prim Bdrm | 1.3 x 1.3 m | Laminate, Large Closet, Semi Ensuite |
2nd Br | 0.9 x 0.8 m | Laminate, Large Closet, Large Window |
3rd Br | 1.0 x 0.8 m | Laminate, Large Closet, Large Window |
Rec | 1.7 x 1.0 m | Laminate, Window |
Included in Maintenance Fees




