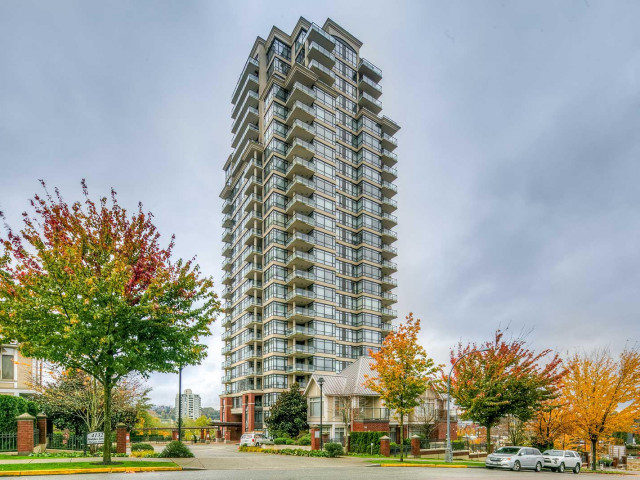| Name | Size | Features |
|---|---|---|
Bedroom | 3.4 x 3.1 m | |
Dining Room | 4.1 x 2.0 m | |
Kitchen | 3.0 x 3.0 m | |
Den | 2.9 x 2.3 m | |
Living Room | 4.1 x 4.0 m | |
Patio | 3.4 x 2.8 m | |
Walk-In Closet | 2.3 x 0.9 m | |
Foyer | 2.2 x 1.0 m |
Included in Maintenance Fees





| Name | Size | Features |
|---|---|---|
Bedroom | 3.4 x 3.1 m | |
Dining Room | 4.1 x 2.0 m | |
Kitchen | 3.0 x 3.0 m | |
Den | 2.9 x 2.3 m | |
Living Room | 4.1 x 4.0 m | |
Patio | 3.4 x 2.8 m | |
Walk-In Closet | 2.3 x 0.9 m | |
Foyer | 2.2 x 1.0 m |

1401 - 4132 Halifax Street is a Burnaby condo for sale. 1401 - 4132 Halifax Street has an asking price of $729000, and has been on the market since March 2024. This 855 sqft condo has 1 bed and 1 bathroom. 1401 - 4132 Halifax Street resides in the Burnaby Brentwood neighbourhood, and nearby areas include Burnaby Hospital, Hastings-Sunrise, Central Burnaby and Green Tree Village.
There are quite a few restaurants to choose from around 4132 Halifax St. Some good places to grab a bite are Cactus Club Cafe and White Spot. Venture a little further for a meal at Pokerrito, Mama's Rice Bowl or #CHIBOP. If you love coffee, you're not too far from Starbucks located at 4122 Dawson Street. Groceries can be found at Whole Foods Market which is a 5-minute walk and you'll find Save-On-Foods a 3-minute walk as well. Cineplex VIP Cinemas is only at a short distance from Marquis Grande. If you're an outdoor lover, condo residents of 4132 Halifax St are a 4-minute walk from Willingdon Heights Park, Jim Lorimer Park and Adanac Park.
For those residents of 4132 Halifax St without a car, you can get around rather easily. The closest transit stop is a BusStop (Southbound Gilmore Ave @ 2nd Ave) and is nearby, but there is also a Subway stop, Gilmore Station Platform 1, a 3-minute walk connecting you to the TransLink. It also has (Bus) route 129 Patterson Station/holdom Station nearby.

Disclaimer: This representation is based in whole or in part on data generated by the Chilliwack & District Real Estate Board, Fraser Valley Real Estate Board or Greater Vancouver REALTORS® which assumes no responsibility for its accuracy. MLS®, REALTOR® and the associated logos are trademarks of The Canadian Real Estate Association.