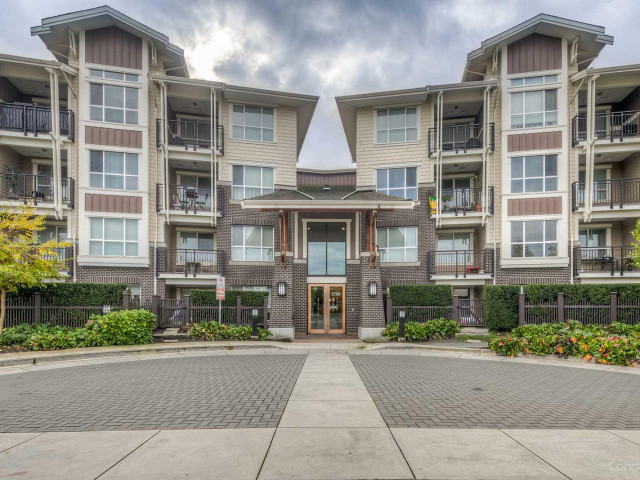| Name | Size | Features |
|---|---|---|
Living Room | 3.7 x 3.6 m | |
Kitchen | 2.8 x 2.4 m | |
Dining Room | 3.4 x 2.3 m | |
Bedroom | 3.2 x 3.1 m | |
Nook | 1.6 x 1.0 m | |
Foyer | 2.0 x 1.2 m | |
Patio | 3.2 x 2.1 m |
Included in Maintenance Fees





| Name | Size | Features |
|---|---|---|
Living Room | 3.7 x 3.6 m | |
Kitchen | 2.8 x 2.4 m | |
Dining Room | 3.4 x 2.3 m | |
Bedroom | 3.2 x 3.1 m | |
Nook | 1.6 x 1.0 m | |
Foyer | 2.0 x 1.2 m | |
Patio | 3.2 x 2.1 m |

Located at 411 - 5788 Sidley Street, this Burnaby condo is available for sale. 411 - 5788 Sidley Street has an asking price of $599900, and has been on the market since April 2024. This 638 sqft condo has 1 bed and 1 bathroom. Situated in Burnaby's Metrotown neighbourhood, South Slope, Big Bend, Deer Lake and West End are nearby neighbourhoods.
5788 Sidley St is a 5-minute walk from Single V Coffee for that morning caffeine fix and if you're not in the mood to cook, Gaya Korean Restaurant and Wen Xin Chinese Restaurant are near this condo. Groceries can be found at Rumble Market which is a 5-minute walk and you'll find PharmaChoice a 6-minute walk as well. Love being outside? Look no further than Lewarne Park, Byrne Creek Ravine Park or Taylor Park, which are only steps away from 5788 Sidley St.
If you are looking for transit, don't fear, 5788 Sidley St has a TransLink BusStop (Westbound Clinton St @ Plum Ave) a 4-minute walk. It also has (Bus) route 147 Metrotown Station/edmonds Station close by. Royal Oak Station Platform 2 Subway is also only a 6 minute walk.

Disclaimer: This representation is based in whole or in part on data generated by the Chilliwack & District Real Estate Board, Fraser Valley Real Estate Board or Greater Vancouver REALTORS® which assumes no responsibility for its accuracy. MLS®, REALTOR® and the associated logos are trademarks of The Canadian Real Estate Association.