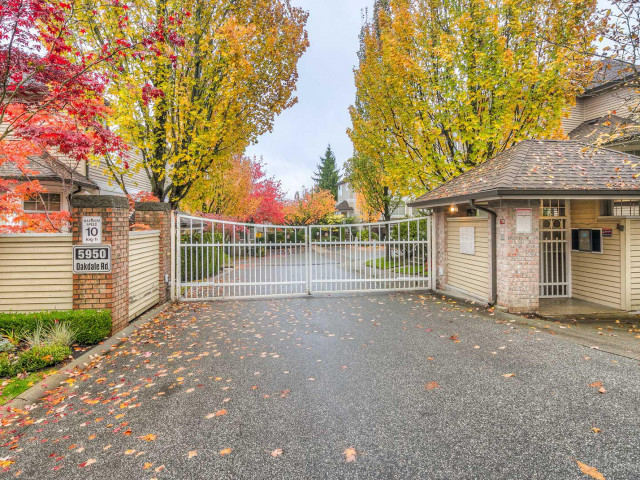Heathercrest is a low-density, gated community within the highly coveted Oaklands + it is the only complex in the Oaklands that has a pool & gym. This unit is located in the quietest location within Heathercrest + is a corner unit that backs onto a treed area that provides the owner with excellent privacy! The corner units have larger living areas on the main floor & walk out to the ground level patio instead of a balcony. Immaculate interior condition! High quality oak flooring on the main + upper levels & the stairs! Complete quality kitchen renovation with a redesigned pull out pantry/pan cupboard, additional pot & puck lighting done 10 yrs ago! Newer paint & light fixtures throughout! Newer wood/vertical blinds on the main. Long driveway for extra parking in addition to a 2 car garage!









