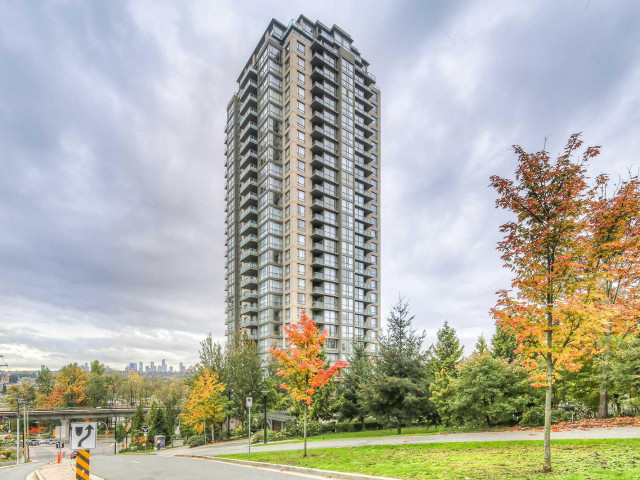| Name | Size | Features |
|---|---|---|
Foyer | 3.1 x 2.0 m | |
Living Room | 3.6 x 4.4 m | |
Dining Room | 3.6 x 2.7 m | |
Kitchen | 3.7 x 2.9 m | |
Primary Bedroom | 3.1 x 4.6 m | |
Bedroom | 3.0 x 4.3 m | |
Walk-In Closet | 1.5 x 1.3 m | |
Nook | 0.9 x 0.6 m |
Included in Maintenance Fees





| Name | Size | Features |
|---|---|---|
Foyer | 3.1 x 2.0 m | |
Living Room | 3.6 x 4.4 m | |
Dining Room | 3.6 x 2.7 m | |
Kitchen | 3.7 x 2.9 m | |
Primary Bedroom | 3.1 x 4.6 m | |
Bedroom | 3.0 x 4.3 m | |
Walk-In Closet | 1.5 x 1.3 m | |
Nook | 0.9 x 0.6 m |

Located at Ph3 - 4888 Brentwood Drive, this Burnaby condo is available for sale. Ph3 - 4888 Brentwood Drive has an asking price of $1028000, and has been on the market since April 2024. This condo has 2 beds, 2 bathrooms and is 1045 sqft. Ph3 - 4888 Brentwood Drive resides in the Burnaby Brentwood neighbourhood, and nearby areas include Central Burnaby, Sperling Duthie, Green Tree Village and Capitol Hill.
4888 Brentwood Dr is not far from Coffeelicious Coffee Shop for that morning caffeine fix and if you're not in the mood to cook, Wonderffle Cafe and Jinya Ramen Bar - Amazing Brentwood are near this condo. Groceries can be found at Rick's Food Market which is not far and you'll find Costco Pharmacy only an 8 minute walk as well. Cineplex VIP Cinemas is only at a short distance from Fitzgerald. 4888 Brentwood Dr is only a 15 minute walk from great parks like Willingdon Heights Park, Jim Lorimer Park and Confederation Park.
Transit riders take note, 4888 Brentwood Dr is nearby to the closest TransLink BusStop (Eastbound Lougheed Hwy @ Douglas Rd) with (Bus) route N9 Downtown/lougheed Station/coquitlam Central Station. Brentwood Town Centre Station Platform 2 Subway is also only a 6 minute walk.

Disclaimer: This representation is based in whole or in part on data generated by the Chilliwack & District Real Estate Board, Fraser Valley Real Estate Board or Greater Vancouver REALTORS® which assumes no responsibility for its accuracy. MLS®, REALTOR® and the associated logos are trademarks of The Canadian Real Estate Association.