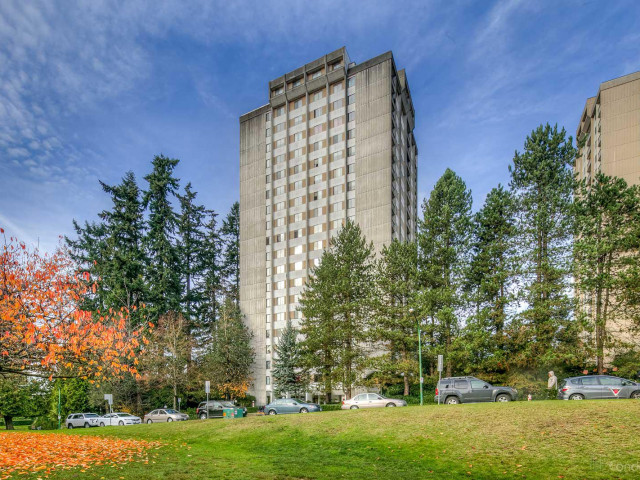| Name | Size | Features |
|---|---|---|
Living Room | 4.0 x 3.9 m | |
Kitchen | 3.9 x 2.5 m | |
Dining Room | 3.1 x 3.0 m | |
Master Bedroom | 4.3 x 3.3 m | |
Bedroom | 4.0 x 2.8 m | |
Den | 2.2 x 1.4 m | |
Foyer | 3.3 x 1.4 m |
Included in Maintenance Fees





| Name | Size | Features |
|---|---|---|
Living Room | 4.0 x 3.9 m | |
Kitchen | 3.9 x 2.5 m | |
Dining Room | 3.1 x 3.0 m | |
Master Bedroom | 4.3 x 3.3 m | |
Bedroom | 4.0 x 2.8 m | |
Den | 2.2 x 1.4 m | |
Foyer | 3.3 x 1.4 m |

Ph2 - 9541 Erickson Drive is a Burnaby condo which was for sale. Asking $635000, it was listed in November 2022, but is no longer available and has been taken off the market (Sold) on 31st of December 2022.. This condo has 2 beds, 1 bathroom and is 1069 sqft. Situated in Burnaby's Lougheed neighbourhood, Coquitlam West, The Crest, Glenayre and Burnaby Lake are nearby neighbourhoods.
There are quite a few restaurants to choose from around 9541 Erickson Dr. Some good places to grab a bite are Green Leaf Cafe and Red Robin Gourmet Burgers and Brews. Venture a little further for a meal at Pelicana Chicken, Golden Pita Lebanese Restaurant or Shiok. If you love coffee, you're not too far from Tim Hortons located at 9855 Austin Road Burnaby. Groceries can be found at 786 Spice Bazaar which is a short distance away and you'll find Save-On-Foods a 4-minute walk as well. Entertainment options near Erickson Tower include The Taphouse Coquitlam. Love being outside? Look no further than Cameron Park, Bell Park or Stoney Creek Park, which are only steps away from 9541 Erickson Dr.
For those residents of 9541 Erickson Dr without a car, you can get around rather easily. The closest transit stop is a BusStop (Westbound Cameron St @ Bartlett Court) and is only steps away, but there is also a Subway stop, Lougheed Town Centre Station Platform 3, a 5-minute walk connecting you to the TransLink. It also has (Bus) route 110 Lougheed Station/metrotown Station nearby.

Disclaimer: This representation is based in whole or in part on data generated by the Chilliwack & District Real Estate Board, Fraser Valley Real Estate Board or Greater Vancouver REALTORS® which assumes no responsibility for its accuracy. MLS®, REALTOR® and the associated logos are trademarks of The Canadian Real Estate Association.