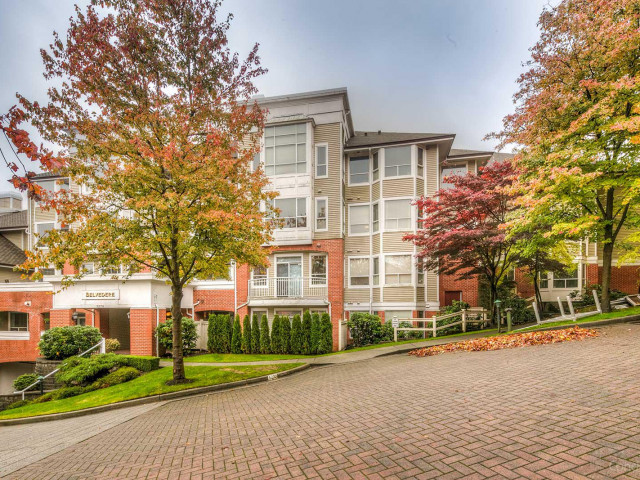Welcome to The Belvedere in The Oaklands! Discover luxurious living in this stunning 1218 sq ft. SouthWest Corner suite, offering unparalleled privacy with no units above and breathtaking mountain views from the family room. This exquisite home has been thoughtfully updated in 2019 to enhance both style and functionality. Spacious Living, elegantly designed space with a bright and open layout. Modern Updated kitchen cabinets and appliances plus eating/ family room with extra high ceilings. Elegant Flooring Luxury vinyl flooring and plush carpet throughout. California Closets installed throughout to maximize storage and organization. Updated Bathrooms. Kendal lighting fixtures add a touch of sophistication. Most windows feature updated coverings for added style and privacy. 2 Parking. 1 Storage Locker. Walking Distance to Deer Lake Park, Metrotown Mall, Local Stores, Banks, Medical Offices, Restaurants, Crystal Mall, Bonsor Rec Centre. Close to Bus Transit and Royal Oak Skytrain Station. You will love the suite









