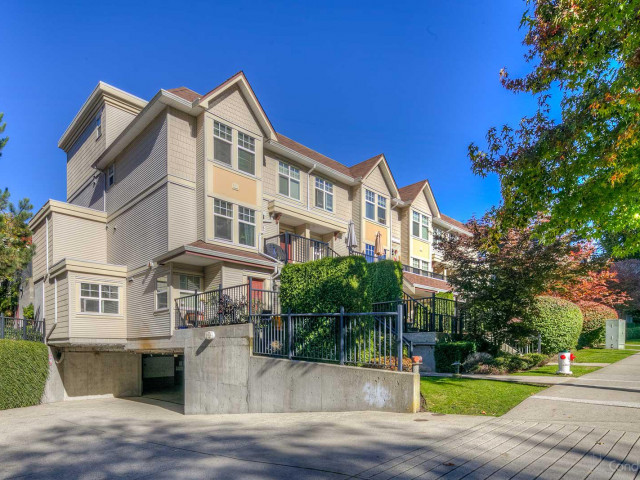Included in Maintenance Fees



101 - 7038 21st Avenue is a Burnaby condo which was for sale. Listed at $599000 in June 2024, the listing is no longer available and has been taken off the market (Sold) on 18th of June 2024. 101 - 7038 21st Avenue has 2 beds and 2 bathrooms. Situated in Burnaby's Highgate neighbourhood, West End, South Slope, Deer Lake and Big Bend are nearby neighbourhoods.
Some good places to grab a bite are Twinkle Thai Restaurant, Nao Sushi Restaurant or Quesada Burritos & Tacos. Venture a little further for a meal at one of Highgate neighbourhood's restaurants. If you love coffee, you're not too far from Starbucks located at 7155 Kingsway. Groceries can be found at Save-on-Foods which is a 4-minute walk and you'll find Middlegate Medical Centre a 3-minute walk as well. For those days you just want to be indoors, look no further than Nikkei National Museum & Cultural Centre to keep you occupied for hours. For nearby green space, Byrne Creek Ravine Park and Powerhouse Park could be good to get out of your condo and catch some fresh air or to take your dog for a walk. As for close-by schools, Stride Avenue School Park is a 5-minute walk from 7071 Edmonds St.
Living in this Highgate condo is made easier by access to the TransLink. Edmonds Station Platform 1 Subway stop is a 3-minute walk. There is also Westbound Edmonds St @ Salisbury Ave BusStop, a short walk, with (Bus) route 119 Edmonds Station/metrotown Station, (Bus) route 133 Holdom Station/edmonds Station, and more nearby.

Disclaimer: This representation is based in whole or in part on data generated by the Chilliwack & District Real Estate Board, Fraser Valley Real Estate Board or Greater Vancouver REALTORS® which assumes no responsibility for its accuracy. MLS®, REALTOR® and the associated logos are trademarks of The Canadian Real Estate Association.