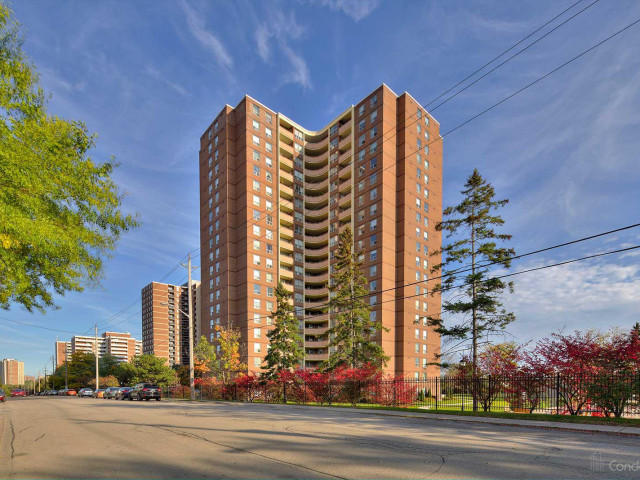EXTRAS:
| Name | Size | Features |
|---|---|---|
Living | 1.8 x 1.1 m | Parquet Floor, Open Concept, Large Window |
Dining | 1.5 x 0.7 m | Parquet Floor, Combined W/Living, Large Window |
Kitchen | 1.4 x 0.7 m | Tile Floor, B/I Appliances, Eat-In Kitchen |
Solarium | 0.7 x 0.7 m | Tile Floor, Separate Rm, Window |
Prim Bdrm | 1.4 x 1.0 m | Parquet Floor, 3 Pc Ensuite, W/I Closet |
2nd Br | 1.5 x 0.9 m | Parquet Floor, Closet, Window |
3rd Br | 1.2 x 0.9 m | Parquet Floor, Closet, Window |
Utility | 0.6 x 0.4 m | Separate Rm |
Included in Maintenance Fees








