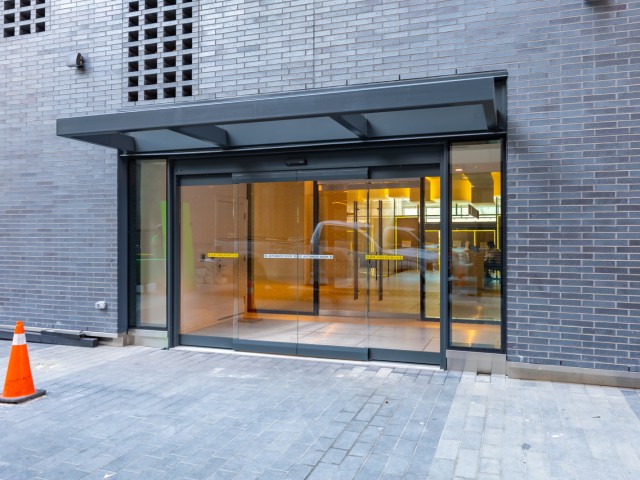*Perfect Blend Of Opportunity,!*Prime Location, Offering Wise Affordable Investment!* Stepping Stone To Home Ownership !*Sought After St Lawrence Condos In High Demand Location For Easy Access Living In The Heart Of Toronto!* Mins To Union Station, Financial District,St. Lawrence Market, Shopping, Restaurants, Entertainment, George Brown, U of T, Spectacular Waterfront !* Hotel Like Living Amenities Ambiance Combines Comfort Leisure Living!*Modern, Sleek, European Design Open Concept Spacious Floor Plan, Sunny Side South Exposure ,Sun-Filled Bright, Open Balcony With Clear View That Can Never Be Blocked, Spacious Bedroom With Mirror Closets , Sun Filled With Massive Windows !*5 Star Hotel Like Amenities Include, Fantastic 3 Level Gym, Rooftop Pool,Sun Deck, Yoga Studio, Party Room with Kitchen, Games Room, Billiard Lounge, Theatre, 24-hour Concierge, Library , Guest Suites, Dog Spa,Visitor Parking.*A MUST SEE, BOOK YOUR PRIVATE SHOWING TODAY!*
EXTRAS:








