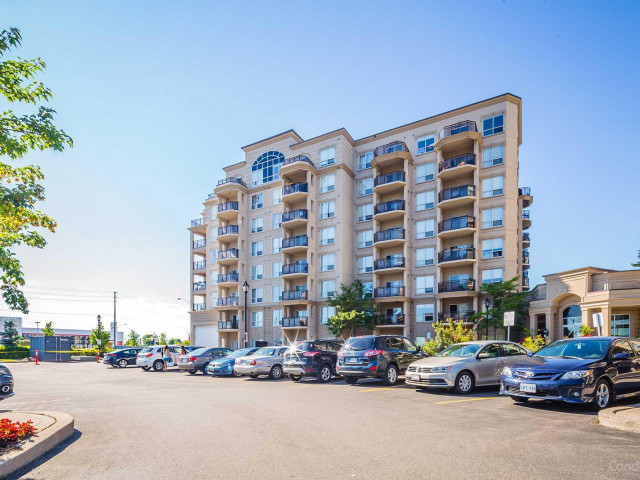Welcome Home! This Stunning 700Sqft+ (Including Balcony) 1 Bed + Den Unit Offers Immaculate Living Space And Charming Northwesterly-Facing Views From Its Balcony. The Spacious Kitchen Features Stainless Steel Appliances, A Ceramic Backsplash, And Granite Countertops That Double As A Convenient Breakfast Bar. The Primary Bedroom Serves As A Cozy Retreat With Large Windows And Ample Closet Space. The 4 Piece Bath Is Beautifully Finished With Floor-To-Ceiling Tiles In The Shower. The Versatile Den Is Ideal For A Home Office Or An Additional Sleeping Area. Residents Can Enjoy Incredible Amenities, Including Concierge Services, An Exercise Room, Guest Suites, An Outdoor Pool, A Party/Meeting Room, And A Sauna. Conveniently Located, This Home Is Just Minutes Away From Schools, Parks, A Superstore, Restaurants, York University Station, Promenade Mall, And Much More! Includes 1 Parking And 1 Locker.
EXTRAS:








