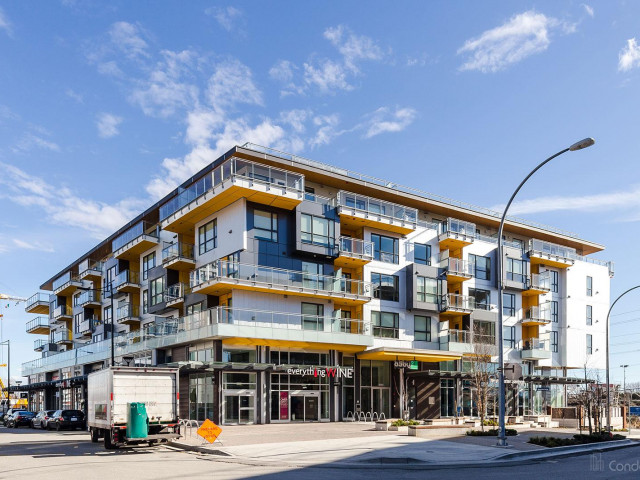| Name | Size | Features |
|---|---|---|
Living Room | 3.1 x 2.6 m | |
Dining Room | 3.0 x 2.5 m | |
Kitchen | 2.7 x 2.2 m | |
Primary Bedroom | 4.0 x 3.0 m | |
Walk-In Closet | 2.3 x 1.6 m | |
Flex Room | 1.6 x 1.4 m | |
Bedroom | 3.1 x 2.5 m | |
Bedroom | 3.2 x 2.3 m |
Included in Maintenance Fees





| Name | Size | Features |
|---|---|---|
Living Room | 3.1 x 2.6 m | |
Dining Room | 3.0 x 2.5 m | |
Kitchen | 2.7 x 2.2 m | |
Primary Bedroom | 4.0 x 3.0 m | |
Walk-In Closet | 2.3 x 1.6 m | |
Flex Room | 1.6 x 1.4 m | |
Bedroom | 3.1 x 2.5 m | |
Bedroom | 3.2 x 2.3 m |

2 - 8598 River District Crossing is a Vancouver condo for sale. It has been listed at $1148000 since June 2024. This 1546 sqft condo has 3 beds and 3 bathrooms. Situated in Vancouver's Killarney neighbourhood, South Slope, Victoria-Fraserview, Big Bend and East Richmond are nearby neighbourhoods.
Groceries can be found at Save-on-Foods which is only steps away and you'll find River District Dentistry only steps away as well. 8580 River District Crossing is a 4-minute walk from great parks like Kinross Ravine Park and Everett Crowley Park.
Living in this Killarney condo is made easier by access to the TransLink. Metrotown Station Platform 2 Subway stop is a 29-minute walk. There is also Eastbound SE Marine Dr @ Matheson Cres BusStop, not far, with (Bus) route 100 22nd St Station/marpole Loop nearby.

Disclaimer: This representation is based in whole or in part on data generated by the Chilliwack & District Real Estate Board, Fraser Valley Real Estate Board or Greater Vancouver REALTORS® which assumes no responsibility for its accuracy. MLS®, REALTOR® and the associated logos are trademarks of The Canadian Real Estate Association.