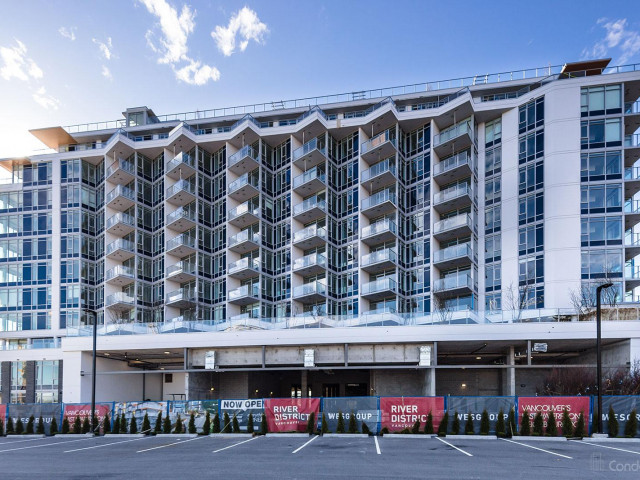| Name | Size | Features |
|---|---|---|
Kitchen | 2.5 x 2.8 m | |
Dining Room | 2.5 x 3.4 m | |
Living Room | 2.9 x 3.4 m | |
Bedroom | 3.2 x 3.0 m | |
Walk-In Closet | 1.6 x 1.9 m | |
Den | 3.1 x 2.0 m |
Included in Maintenance Fees





| Name | Size | Features |
|---|---|---|
Kitchen | 2.5 x 2.8 m | |
Dining Room | 2.5 x 3.4 m | |
Living Room | 2.9 x 3.4 m | |
Bedroom | 3.2 x 3.0 m | |
Walk-In Closet | 1.6 x 1.9 m | |
Den | 3.1 x 2.0 m |

205 - 8538 River District Crossing is a Vancouver condo for sale. It was listed at $699900 in April 2024 and has 1 bed and 1 bathroom. 205 - 8538 River District Crossing, Vancouver is situated in Killarney, with nearby neighbourhoods in South Slope, Victoria-Fraserview, Big Bend and East Richmond.
3520 Marine Way is only steps away from Starbucks for that morning caffeine fix and if you're not in the mood to cook, Sushi Mura and Little Devils Wood Fire Pizza are near this condo. Groceries can be found at Village Market which is a 9-minute walk and you'll find Save-On-Foods only steps away as well. If you're an outdoor lover, condo residents of 3520 Marine Way are a 9-minute walk from Everett Crowley Park, Champlain Heights Park and David Gray Park - Off Leash Enclosure.
For those residents of 3520 Marine Way without a car, you can get around quite easily. The closest transit stop is a BusStop (Eastbound SE Marine Dr @ Matheson Cres) and is not far, but there is also a Subway stop, Metrotown Station Platform 2, a 29-minute walk connecting you to the TransLink. It also has (Bus) route 100 22nd St Station/marpole Loop nearby.

Disclaimer: This representation is based in whole or in part on data generated by the Chilliwack & District Real Estate Board, Fraser Valley Real Estate Board or Greater Vancouver REALTORS® which assumes no responsibility for its accuracy. MLS®, REALTOR® and the associated logos are trademarks of The Canadian Real Estate Association.