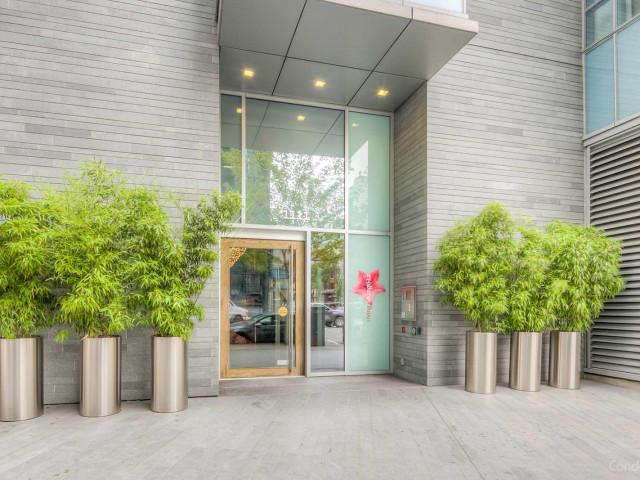STUNNING rarely available 03 floor plan in Shangri-La Estate Residences with OUTSTANDING VIEWS! Breathtaking 47TH floor, this corner suite boasts a spectacular NE facing water, mountain, & city outlook. This spacious 2 bed, 3 bath 2,534 sqft home is equipped w AC, radiant heating & automated blinds + curtains. The open concept layout is perfect for entertaining w/ an expansive kitchen ft. Miele integrated appliances, incl. coffee machine & 90 btl wine fridge. Staggering floor to ceiling windows throughout. Primary suite complete with custom walnut millwork WIC, & stunning spa-like jetted bathtub + heated towel rack. Extensive storage/ pantry, laundry room, & 2 patios. Enjoy the convenience of luxury hotel amenities: 24H concierge, pool & hot tub, fitness centre, Spa. 2 parking + 2 lockers.









