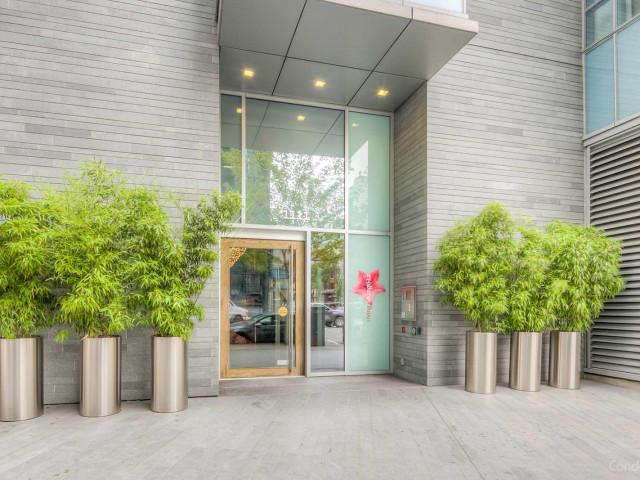This Private Residence at the Shangri La Hotel in Vancouver sits majestically 52 floors above the city below and defines the ultimate sophisticated lifestyle, ideally situated in the heart of Vancouver’s newest Luxury Zone and just steps to the city’s most select restaurants and most exclusive international boutiques. Enjoy large entertainment size principal rooms all on one expansive level. Exquisite design, master craftsmanship and luxurious finishes blend seamlessly to create an international masterpiece while embracing the security and convenience of today’s most up-to-date technology. Many additional features include floor to ceiling windows with power shades throughout, air conditioning, The hotel enjoys 24 hour on site concierge, Valet drop-off, a resort style swimming pool and spa.









