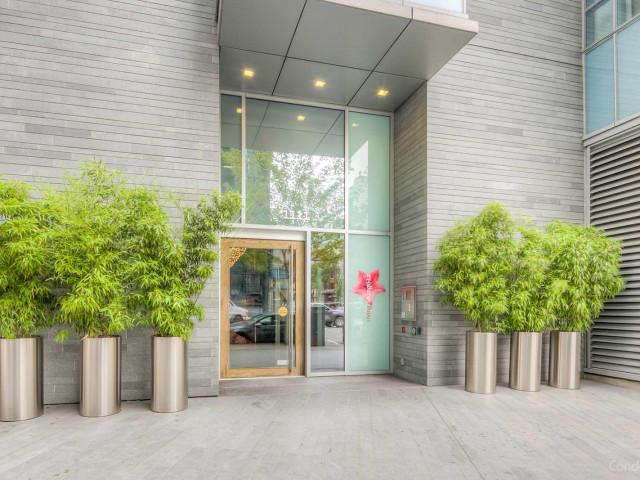| Name | Size | Features |
|---|---|---|
Living Room | 5.8 x 3.9 m | |
Dining Room | 2.5 x 3.0 m | |
Kitchen | 3.3 x 4.9 m | |
Den | 3.4 x 3.8 m | |
Primary Bedroom | 5.3 x 3.4 m | |
Bedroom | 3.1 x 3.1 m | |
Walk-In Closet | 2.3 x 1.3 m | |
Foyer | 1.6 x 1.8 m | |
Flex Room | 1.9 x 1.2 m |
Included in Maintenance Fees





| Name | Size | Features |
|---|---|---|
Living Room | 5.8 x 3.9 m | |
Dining Room | 2.5 x 3.0 m | |
Kitchen | 3.3 x 4.9 m | |
Den | 3.4 x 3.8 m | |
Primary Bedroom | 5.3 x 3.4 m | |
Bedroom | 3.1 x 3.1 m | |
Walk-In Closet | 2.3 x 1.3 m | |
Foyer | 1.6 x 1.8 m | |
Flex Room | 1.9 x 1.2 m |

3101 - 1111 Alberni Street is a Vancouver condo for sale. 3101 - 1111 Alberni Street has an asking price of $2350000, and has been on the market since April 2024. This 1554 sqft condo has 2 beds and 3 bathrooms. 3101 - 1111 Alberni Street, Vancouver is situated in West End, with nearby neighbourhoods in Coal Harbour, Downtown, Davie Village and Yaletown.
There are quite a few restaurants to choose from around 1111 Alberni St. Some good places to grab a bite are Komi Sushi and Sushi California. Venture a little further for a meal at Yui Japanese Bistro, Melville Cafe or Tableau Bar Bistro. If you love coffee, you're not too far from Starbucks located at Inside Urban Fare. Groceries can be found at Urban Fare which is only steps away and you'll find Pharmasave not far as well. For those days you just want to be indoors, look no further than Bill Reid Gallery of Northwest Coast Art, Roedde House Museum and JPeachy Gallery Office to keep you occupied for hours. If you're in the mood for some entertainment, Scotiabank Theatre, The Cinematheque and ContainR are some of your nearby choices around Living Shangri-la. 1111 Alberni St is only a 4 minute walk from great parks like Harbour Green Park, Portal Park and Nelson Park.
If you are reliant on transit, don't fear, 1111 Alberni St has a TransLink BusStop (Eastbound W Georgia St @ Bute St) a short walk. It also has (Bus) route 240 15th Street/vancouver, (Bus) route 241 Upper Lonsdale/vancouver, and more close by. Burrard Station Platform 1 Subway is also only a 3 minute walk.

Disclaimer: This representation is based in whole or in part on data generated by the Chilliwack & District Real Estate Board, Fraser Valley Real Estate Board or Greater Vancouver REALTORS® which assumes no responsibility for its accuracy. MLS®, REALTOR® and the associated logos are trademarks of The Canadian Real Estate Association.