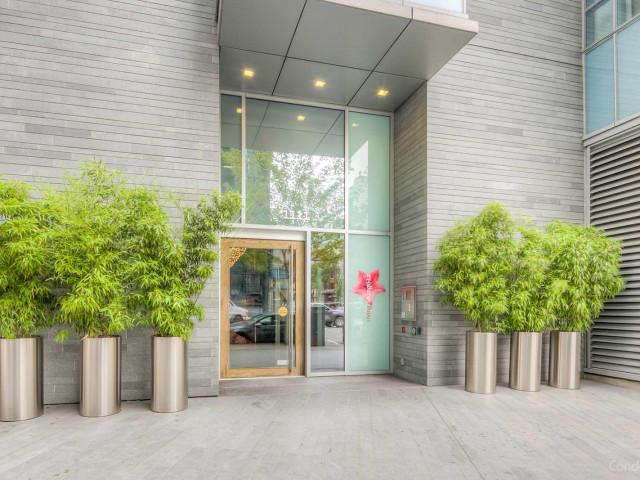The ultimate world-class, 5-star luxury hotel living at prestigious Shangri-La, on the highest floor at 1111 Alberni! Central A/C. Stunning views of Coal Harbour, ocean, north shore mountains & the vibrant city. 9' ceiling, open & functional space, incl. a den/in-suite storage & 2 solariums. A chef's kitchen equipped w/ built-in 6-burner Miele stove, Sub-Zero fridge & Miele d/w, oven. Luxurious features incl auto shades & built-in speakers throughout & blackout shades in both bdrms, floors. Enjoy amazing view from both bdrms. Meticulously maintained, ready to move in. Be pampered w/ Shangri-La amenities: pool, hot tub, gym. 24/7 concierge. One oversized parking close to elevator + a private storage room is right behind! Open House: May 4, Saturday, 2-4pm.









