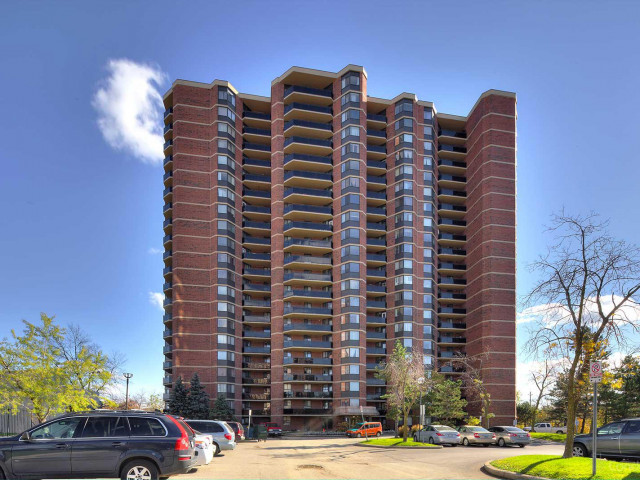EXTRAS: Brand New Stainless Steel Appliances: Fridge, Stove, Dishwasher, Exhaust Fan, Microwave. Brand New Washer & Dryer. New Blinds Installed, New Lighting Fixtures.
| Name | Size | Features |
|---|---|---|
Living | 2.3 x 1.2 m | Combined W/Dining, Plank Floor, W/O To Balcony |
Dining | 2.3 x 1.2 m | Combined W/Living, Plank Floor, Pot Lights |
Kitchen | 2.3 x 1.1 m | Stainless Steel Appl, Plank Floor, Quartz Counter |
Prim Bdrm | 1.4 x 1.0 m | 2 Pc Bath, Plank Floor, W/I Closet |
2nd Br | 1.4 x 0.8 m | Large Window, Plank Floor, Mirrored Closet |
3rd Br | 1.0 x 0.9 m | Large Window, Plank Floor, Mirrored Closet |
Laundry | 0.8 x 0.6 m | Quartz Counter, Plank Floor |
Included in Maintenance Fees








