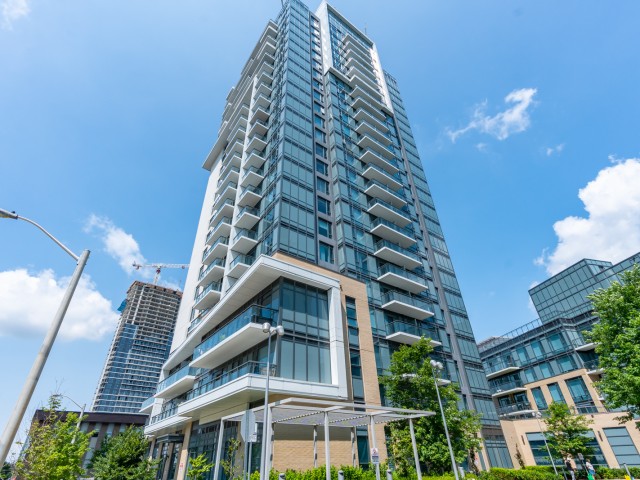EXTRAS: All Existing- Electric Light Fixtures & Window Covering, S/S Fridge, S/S Stove, S/S Hood Fan, B/I Dishwasher, Washer & Dryer, One Parking & Two Locker Included
| Name | Size | Features |
|---|---|---|
Living | 1.1 x 0.9 m | , Laminate, W/O To Balcony |
Dining | 0.9 x 0.8 m | , Combined W/Kitchen, Open Concept |
Kitchen | Unknown | , Combined W/Dining, Granite Counter |
Prim Bdrm | 0.9 x 0.9 m | , 3 Pc Ensuite, Closet |
Br | 0.8 x 0.8 m | , Closet |
Laundry | Unknown | |
Bathroom | Unknown | 3 Pc Bath |
Bathroom | Unknown | 3 Pc Bath |
Included in Maintenance Fees








