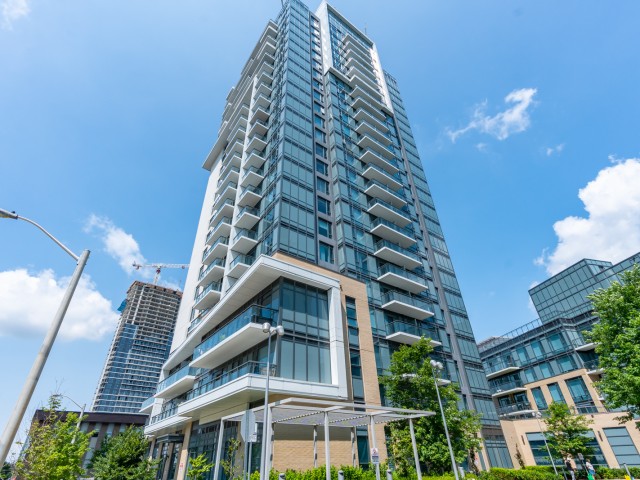EXTRAS: All Electric Light Fixtures, Stainless Steel Fridge, Stove, Oven, B/I Dishwasher, Range Hood, Stacked Washer & Dryer, Existing Window Covering, 1 Parking & 1 Locker Included.
| Name | Size | Features |
|---|---|---|
Living | 2.1 x 0.9 m | Combined W/Dining, W/O To Balcony, Laminate |
Dining | 2.1 x 0.9 m | Combined W/Living, W/O To Balcony, Laminate |
Kitchen | 0.7 x 0.7 m | Granite Counter, Stainless Steel Appl, Laminate |
Prim Bdrm | 0.9 x 1.0 m | Double Closet, Window Flr To Ceil, Laminate |
Den | 0.7 x 0.7 m | Separate Rm, Open Concept, Laminate |
Bathroom | Unknown | 4 Pc Bath, B/I Vanity, Tile Floor |
Included in Maintenance Fees








