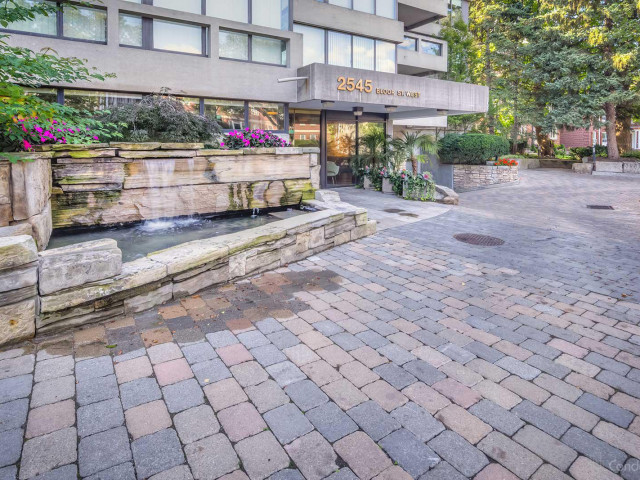EXTRAS: Pet Friendly Building. Steps To Bloor West Village Shops, Restaurants, Transit, High Park, Humber River, Min To Hwys. Beautifully Designed. [Exclude Dining Room Fixture].
| Name | Size | Features |
|---|---|---|
Foyer | 1.2 x 0.6 m | Double Closet |
Living | 2.4 x 1.7 m | Open Concept, Hardwood Floor, Se View |
Family | Unknown | Open Concept, Hardwood Floor |
Dining | 1.4 x 1.1 m | Open Concept, Hardwood Floor, Double Closet |
Breakfast | 0.9 x 0.8 m | Open Concept, Hardwood Floor, Se View |
Kitchen | 1.1 x 0.7 m | Renovated, East View |
Master | 2.1 x 1.3 m | W/O To Balcony, Nw View, 5 Pc Ensuite |
2nd Br | 1.3 x 1.1 m | , Nw View, 3 Pc Ensuite |
Other | 1.6 x 0.8 m | Balcony, Nw View |
Included in Maintenance Fees




