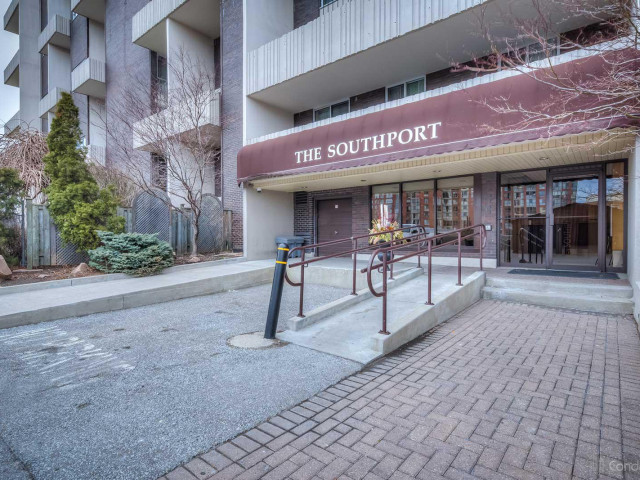EXTRAS:
| Name | Size | Features |
|---|---|---|
Family | 1.9 x 0.9 m | |
Dining | 1.1 x 0.8 m | |
Kitchen | 1.0 x 0.9 m | |
Prim Bdrm | 1.3 x 1.0 m | |
Br | 1.6 x 0.8 m |
Included in Maintenance Fees





| Name | Size | Features |
|---|---|---|
Family | 1.9 x 0.9 m | |
Dining | 1.1 x 0.8 m | |
Kitchen | 1.0 x 0.9 m | |
Prim Bdrm | 1.3 x 1.0 m | |
Br | 1.6 x 0.8 m |

818 - 60 Southport St is a Toronto condo for sale right off S Kingsway and Queensway. This 1087 sqft condo was listed at $829990 in May 2024 and has 2 beds and 1 bathroom. 818 - 60 Southport St resides in the Toronto High Park-Swansea neighbourhood, and nearby areas include High Park North, Stonegate-Queensway, Runnymede-Bloor West Village and Roncesvalles.
Some good places to grab a bite are Mama's Pizza and Subway. Venture a little further for a meal at one of High Park-Swansea neighbourhood's restaurants. If you love coffee, you're not too far from Pauls Coffee located at 88 Palace Pier Court. Groceries can be found at Sunshine Foods which is a 3-minute walk and you'll find Medicine Cabinet a 9-minute walk as well. Love being outside? Look no further than Martin Goodman Trail, Rennie Park or Grenadier Pond, which are only steps away from 60 Southport St. There is a zoo,High Park Zoo, that is a 10-minute walk and is a great for a family outing.
For those residents of 60 Southport St without a car, you can get around quite easily. The closest transit stop is a BusStop (60 SOUTHPORT ST) and is only steps away, but there is also a Subway stop, JANE STATION - EASTBOUND PLATFORM, only a 14 minute walk connecting you to the TTC. It also has (Bus) route 77 Swansea nearby. For drivers, the closest highway is Gardiner Expressway and is within a few minutes drive from The Southport, making it easier to get into and out of the city getting on and off at Dowling Ave.