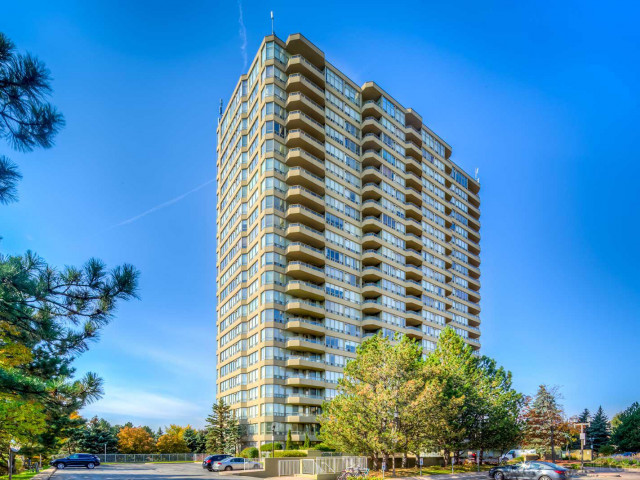EXTRAS: The Gorgeous Grounds And Amenities Include A Gym, Indoor Pool, Party/Meeting Room, Security Guard, Tennis Court, Visitor Parking, Parks, And Public Transportation. Don't Miss Out On This Rare Opportunity!
| Name | Size | Features |
|---|---|---|
Living | 2.3 x 1.8 m | Hardwood Floor, Open Concept, Combined W/Dining |
Dining | 2.3 x 1.8 m | Hardwood Floor, Open Concept, Combined W/Living |
Family | 2.3 x 1.8 m | Hardwood Floor, Open Concept, Combined W/Living |
Kitchen | 2.3 x 1.0 m | Granite Floor, Enamel Sink |
Breakfast | 1.1 x 1.0 m | Granite Floor, W/O To Balcony |
Prim Bdrm | 1.2 x 1.0 m | Hardwood Floor, 6 Pc Ensuite, W/I Closet |
2nd Br | 1.6 x 1.1 m | Hardwood Floor, 4 Pc Ensuite, W/W Closet |
3rd Br | 1.1 x 1.0 m | Hardwood Floor |
Included in Maintenance Fees





