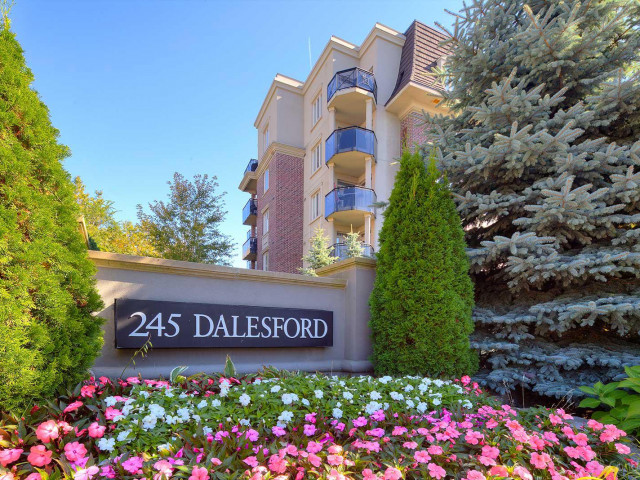Welcome to The Dalesford, a luxurious boutique building nestled in a private enclave next to the lush ravine system. This exceptional and stylish two bedroom unit offers unobstructed views of the ravine and river from its balcony, allowing you to immerse yourself in the sights and sounds of nature while enjoying the convenience of city living. The well-thought-out layout features two bedrooms, each overlooking the ravine are situated on opposite ends of the spacious living area, ensuring privacy and tranquility. With its expansive living space, this arrangement creates an ideal setting for both tranquil moments of reflection and lively gatherings. The primary bedroom boast an double closet along with custom built ins for ample closet storage along with a 4-peice ensuite. The second bedroom is conveniently located adjacent to the second bathroom. The open living, dining and kitchen space, with breakfast bar and access to the laundry functional and inviting living experience.
EXTRAS: Steps from the TTC, Gardiner Expressway, waterfront, trails, parks, restaurant and in the school district for Norseman Junior Middle School.








