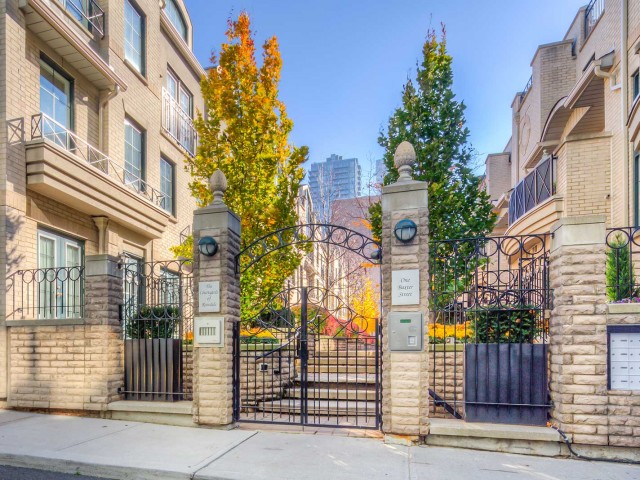EXTRAS:
| Name | Size | Features |
|---|---|---|
Kitchen | 1.3 x 1.2 m | Centre Island, Stainless Steel Appl, W/O To Patio |
Dining | 1.1 x 0.9 m | Hardwood Floor, Recessed Lights |
Living | 1.2 x 1.2 m | Hardwood Floor, B/I Bookcase, Juliette Balcony |
2nd Br | 1.2 x 1.1 m | Hardwood Floor, Closet |
3rd Br | 1.2 x 1.1 m | Hardwood Floor, Closet, Recessed Lights |
Prim Bdrm | 1.5 x 1.2 m | 5 Pc Ensuite, Cathedral Ceiling, W/I Closet |
Loft | 1.3 x 1.2 m | W/O To Sundeck, Hardwood Floor |
Laundry | 0.9 x 0.6 m | Laundry Sink, B/I Shelves |
Included in Maintenance Fees







