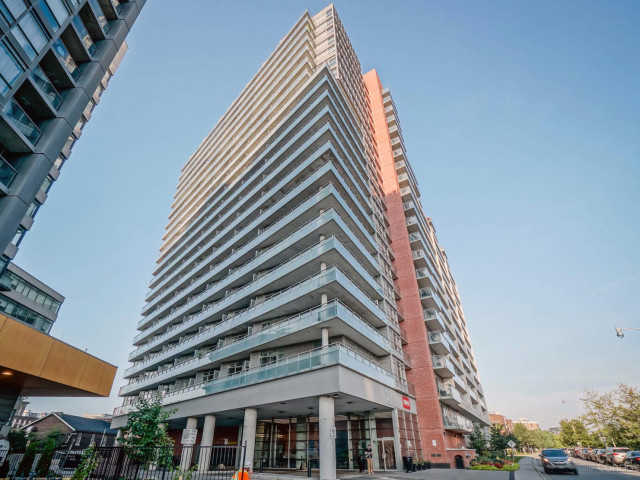Soak in the stunning views showing off Lake Ontario and the historic buildings below. Light streams in while you enjoy one of the best urban views in the city through floor to ceiling windows or on your private balcony right off the living room. The current owners have done the work to remove the popcorn ceilings for a smooth elevated look and complemented them well with brand new floors. With an intelligent layout, great storage and fantastic amenities you will love your new home in the city. Its walking distance to everything you could ask for and there is no shortage of things to do. Swim in the pool, catch a movie in the theatre room, work out, shop with friends or dine out at one of the many close by restaurants. TTC is steps away and driving access is a breeze.
EXTRAS: Smooth ceilings, no popcorn ceilings! New flooring! Games Room, Theatre Room, Party Room, Guest Suite, Gym, Pool, and Steam Room. Assumable low rate (2.19%) fixed-rate mortgage for $348K from TD until September 2025.








