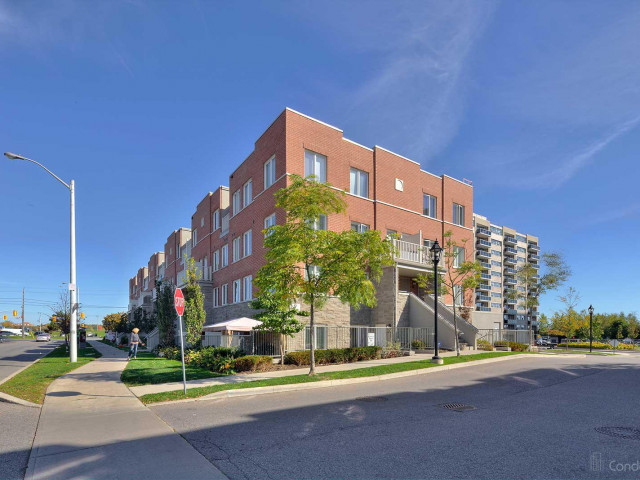EXTRAS: Minutes to upcoming Eglinton LRT, 3 major bus routes, highways 401, 427 & QEW, parks, schools, Sherway Gardens mall, Pearson Airport, grocery stores, shops, restaurants and more.
Included in Maintenance Fees






119 - 25 Richgrove Dr is an Etobicoke condo which was for sale right off Eglinton Ave W and Martin Grove Rd. It was listed at $689888 in March 2024 but is no longer available and has been taken off the market (Sold) on 18th of April 2024.. This 1052 sqft condo unit has 2+1 beds and 2 bathrooms. 119 - 25 Richgrove Dr, Etobicoke is situated in Willowridge | Martingrove | Richview, with nearby neighbourhoods in Princess-Rosethorn, Eringate | Centennial | West Deane, Kingsview Village | The Westway and Etobicoke West Mall.
5 Richgrove Dr is only a 7 minute walk from Tim Hortons for that morning caffeine fix and if you're not in the mood to cook, Bento Sushi is near this condo. For those that love cooking, Metro is only an 8 minute walk. 5 Richgrove Dr is only a 22 minute walk from great parks like Dixon Park, Centennial Park and Lambton Woods.
For those residents of 5 Richgrove Dr without a car, you can get around quite easily. The closest transit stop is a BusStop (RICHGROVE DR AT MARTIN GROVE RD) and is nearby, but there is also a Subway stop, ISLINGTON STATION - WESTBOUND PLATFORM, a 5-minute drive connecting you to the TTC. It also has (Bus) route 111 East Mall nearby. For drivers at 5 Richgrove Dr, it might be easier to get around the city getting on or off Hwy 401 and Martin Grove Rd, which is within a 4-minute drive.