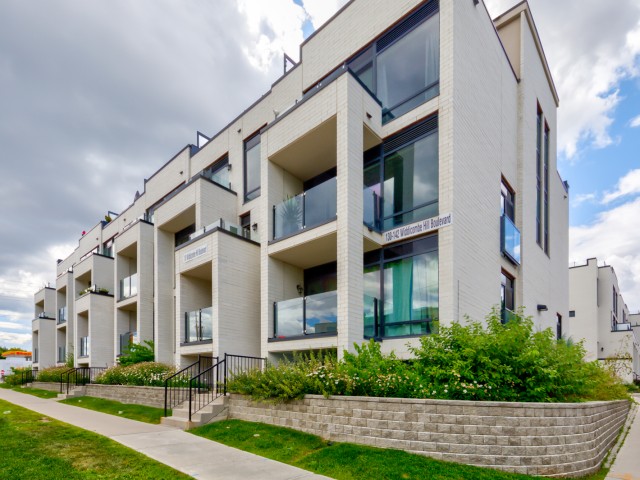EXTRAS: Existing S/S Fridge, Stove, Dishwasher & Range Hood. Stacked Clothes Washer + Dryer. All ELF'S, All Window Coverings, Custom Built-In Closet System In Primary Walk-In Closet. 2 Parking (Owned) & 1 Locker (Owned).
| Name | Size | Features |
|---|---|---|
Kitchen | 1.3 x 1.0 m | Open Concept, Modern Kitchen, Custom Backsplash |
Living | 1.4 x 1.8 m | Laminate, Combined W/Dining, W/O To Patio |
Dining | 1.4 x 1.8 m | Laminate, Combined W/Living, Window |
Prim Bdrm | 0.9 x 1.3 m | Laminate, W/I Closet, 4 Pc Ensuite |
2nd Br | 0.8 x 0.9 m | Laminate, Closet, Window |
Included in Maintenance Fees








