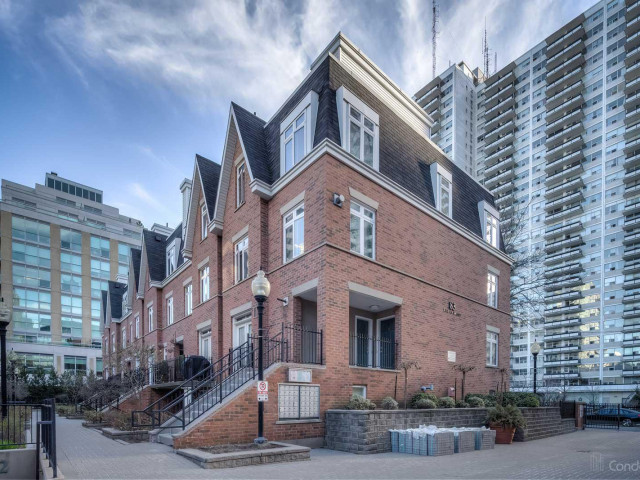EXTRAS: Existing appliances: stove, fridge, stainless steel dishwasher. Washer/dryer. All electric light fixtures & window coverings. 1 parking spot & 1 storage locker.
| Name | Size | Features |
|---|---|---|
Living | 1.8 x 1.1 m | Gas Fireplace, Hardwood Floor, Large Window |
Dining | 1.8 x 1.1 m | Combined W/Living, Hardwood Floor, Large Window |
Kitchen | 0.8 x 0.7 m | Quartz Counter, Breakfast Bar, Open Concept |
Prim Bdrm | 0.9 x 0.9 m | W/I Closet, Large Window, Broadloom |
2nd Br | 0.9 x 0.8 m | Closet, Large Window, Broadloom |
Included in Maintenance Fees








