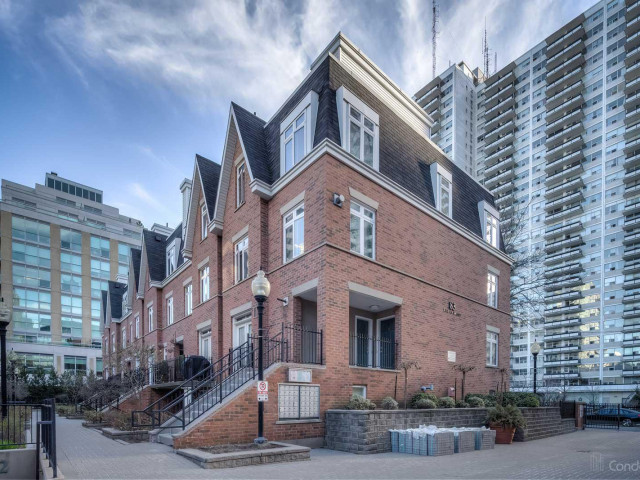EXTRAS: Fridge, Stove, Washer/Dryer, B/I Dishwasher, Microwave, Double Bed W/Storage Draws In 2nd Bdrm. Aaa Tenant: Rental Application, Employ. Letter, Credit Report, References, Deposit. No Smoking, No Pets. Walk To Subway, Grocery Stores, Parks.
| Name | Size | Features |
|---|---|---|
Living | 1.8 x 1.0 m | Combined W/Dining, Hardwood Floor, Gas Fireplace |
Dining | 1.8 x 1.0 m | Combined W/Living, Pot Lights, East View |
Kitchen | 0.8 x 0.7 m | Quartz Counter, Double Sink, Breakfast Bar |
Master | 1.0 x 0.8 m | Hardwood Floor, Closet |
2nd Br | 0.9 x 0.7 m | Hardwood Floor, Closet |
Included in Maintenance Fees




