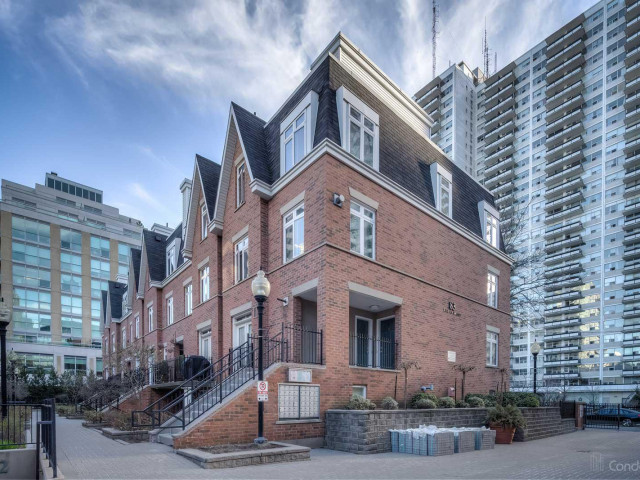EXTRAS: Elfs, Fridge, Stove, B/I D/W, Washer, Dryer, Microwave, Window Coverings (Excl.: Rod & Curtains). Hot Water Boiler '18, Ac '20, Bath Vanity And Taps 2018, Kit Backsplash 2017, Balcony Waterproofed 2021. Security System-Currently Not Used.
| Name | Size | Features |
|---|---|---|
Living | 1.3 x 1.0 m | Laminate, W/O To Balcony, Open Concept |
Dining | 1.3 x 1.0 m | Laminate, Track Lights, Combined W/Living |
Kitchen | 0.7 x 0.7 m | Stainless Steel Appl |
Den | 0.7 x 0.7 m | Laminate, French Doors, Mirrored Closet |
Prim Bdrm | 1.1 x 0.9 m | French Doors, Juliette Balcony, Mirrored Closet |
Laundry | Unknown |
Included in Maintenance Fees





