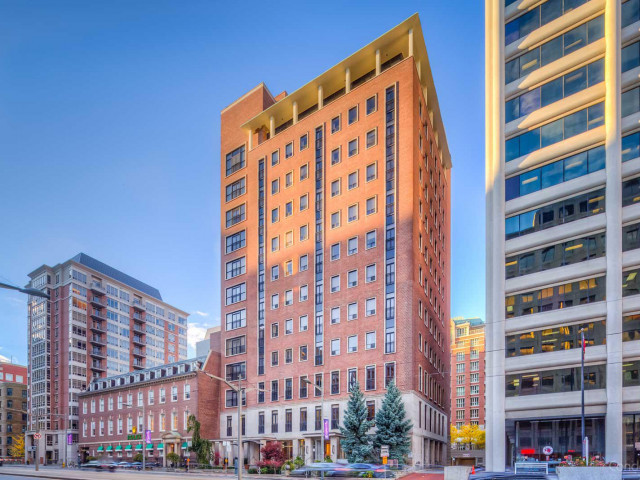EXTRAS: Short Walk To Amenities, Ttc, Fine Shops And Restaurants."Walk In" Locker; Approx 5'X9' And Parking Spot Close To The P1 Ent. Built In Fridge, Stove, Cooktop, Dishwasher, Range, Washer, Dryer, All Electric Light Fixtures. Exld Dec Drapes.
| Name | Size | Features |
|---|---|---|
Foyer | 0.8 x 0.9 m | Hardwood Floor, Closet |
Living | 1.4 x 1.7 m | Gas Fireplace, South View, Juliette Balcony |
Dining | 1.7 x 1.3 m | Coffered Ceiling, Hardwood Floor, Window |
Kitchen | 1.2 x 0.8 m | Granite Counter, Pantry, Eat-In Kitchen |
Master | 1.6 x 1.2 m | 6 Pc Ensuite, W/I Closet, Broadloom |
2nd Br | 0.9 x 1.1 m | Double Closet, Broadloom, Murphy Bed |
Included in Maintenance Fees








