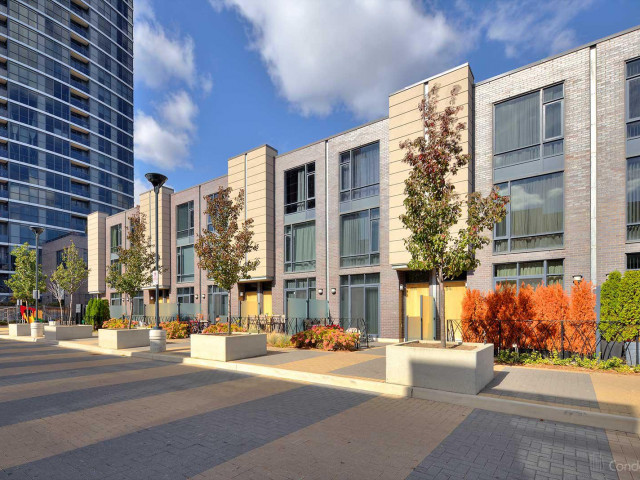EXTRAS: SS Kitchen appliances(2024 with 2 Years Warranty from Costco), Freshly painted throughout (2024), New flooring Throughout (June 2024). Low Condo Fee Includes Gyms, Indoor Pool, Playground, Theatre, Party Rms, Rooftop Terraces.
| Name | Size | Features |
|---|---|---|
Living | 1.7 x 1.0 m | Laminate, W/O To Patio, Combined W/Dining |
Dining | 1.7 x 1.0 m | Laminate, Open Concept, Combined W/Living |
Kitchen | 1.0 x 0.8 m | Quartz Counter, Stainless Steel Appl, Breakfast Bar |
Prim Bdrm | 0.9 x 0.9 m | Broadloom, 4 Pc Ensuite, W/I Closet |
2nd Br | 1.1 x 0.9 m | Broadloom, Linen Closet |
3rd Br | 1.1 x 0.9 m | Broadloom, Skylight, W/I Closet |
4th Br | 1.1 x 0.9 m | Broadloom, 3 Pc Bath, W/I Closet |
Included in Maintenance Fees






