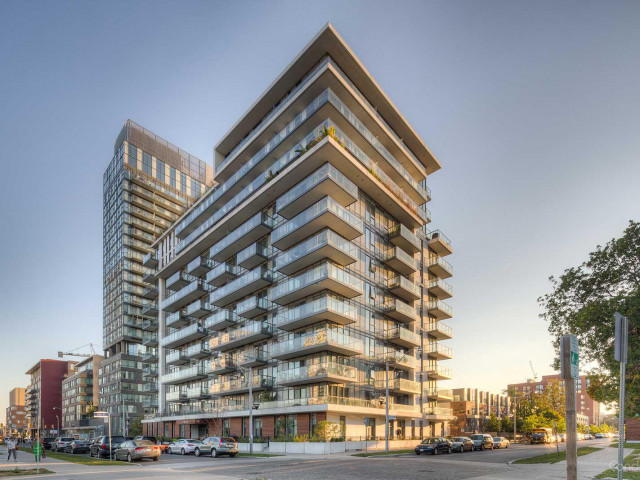EXTRAS: Transit Bus Stop just outside. It is Close To Toronto Metropolitan U of T, George Brown College, Eaton Ctr. etc., Shoppers Drug Mart, Restaurants, doctor/Dentist offices, Fresh Co, (groceries) Aquatic Cntr, Comm Cntr, Hwys, and more.
| Name | Size | Features |
|---|---|---|
Foyer | 1.5 x 0.5 m | Mirrored Closet, Double Closet, Pot Lights |
Living | 2.0 x 1.1 m | Laminate, W/O To Terrace, Window Flr To Ceil |
Dining | 2.0 x 1.1 m | Laminate, Open Concept, B/I Shelves |
Kitchen | 0.8 x 0.6 m | Laminate, Stainless Steel Appl, Granite Counter |
Prim Bdrm | 1.1 x 1.0 m | W/I Closet, Ensuite Bath, Laminate |
2nd Br | 0.8 x 0.8 m | B/I Shelves, Window, Laminate |
Den | 0.9 x 0.7 m | Separate Rm, B/I Shelves, Laminate |
Bathroom | Unknown | Ceramic Floor, 4 Pc Ensuite, Sunken Bath |
Bathroom | Unknown | Ceramic Floor, 4 Pc Bath, Sunken Bath |
Included in Maintenance Fees








